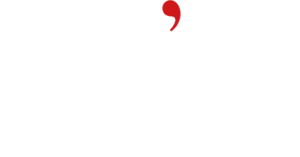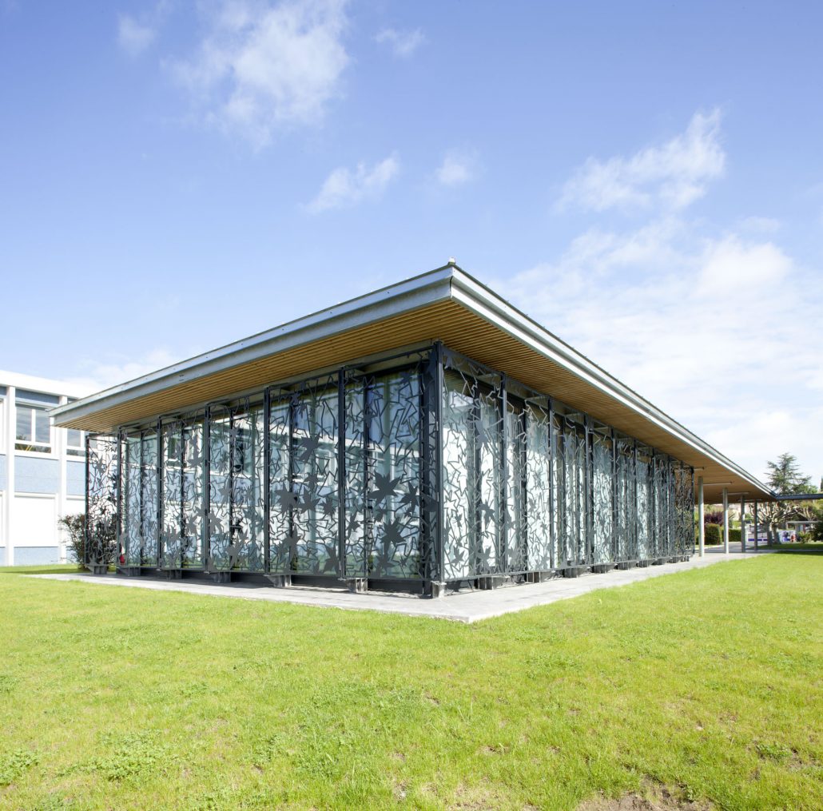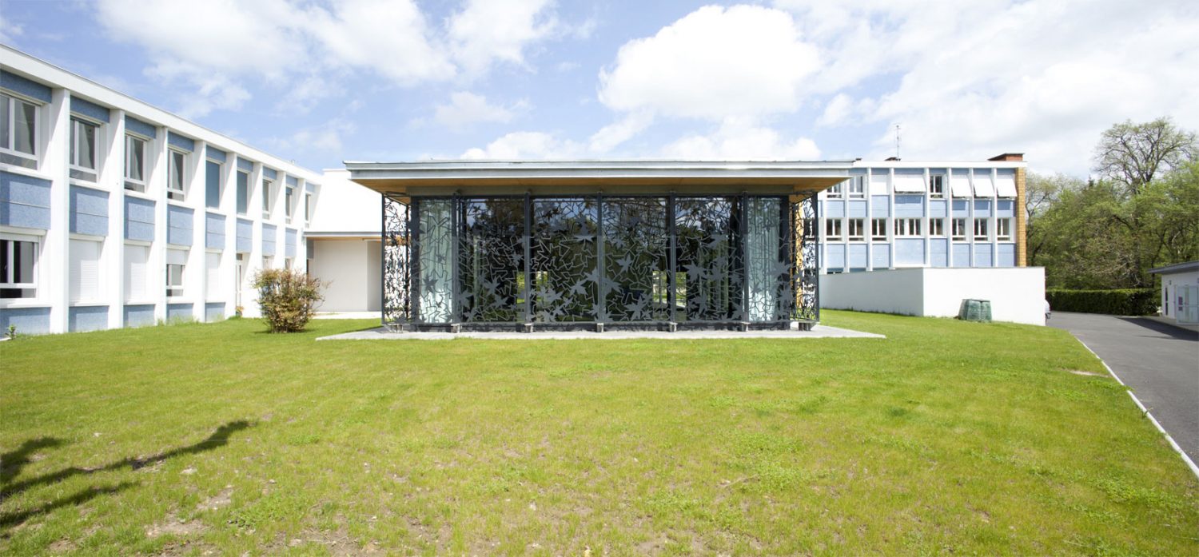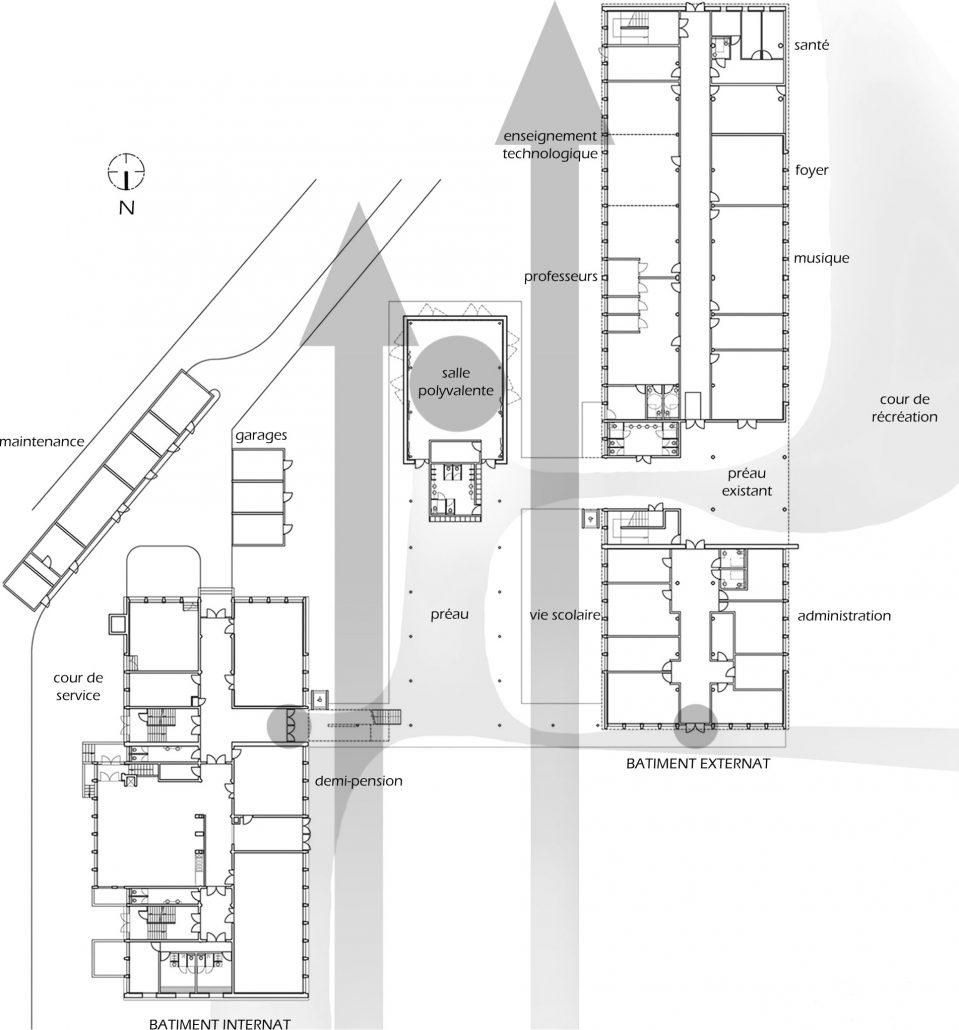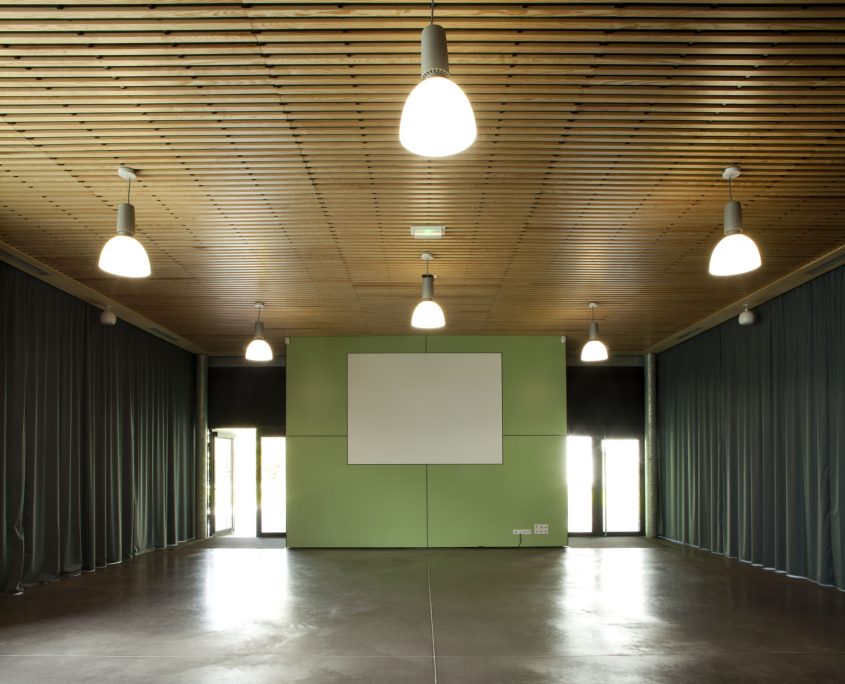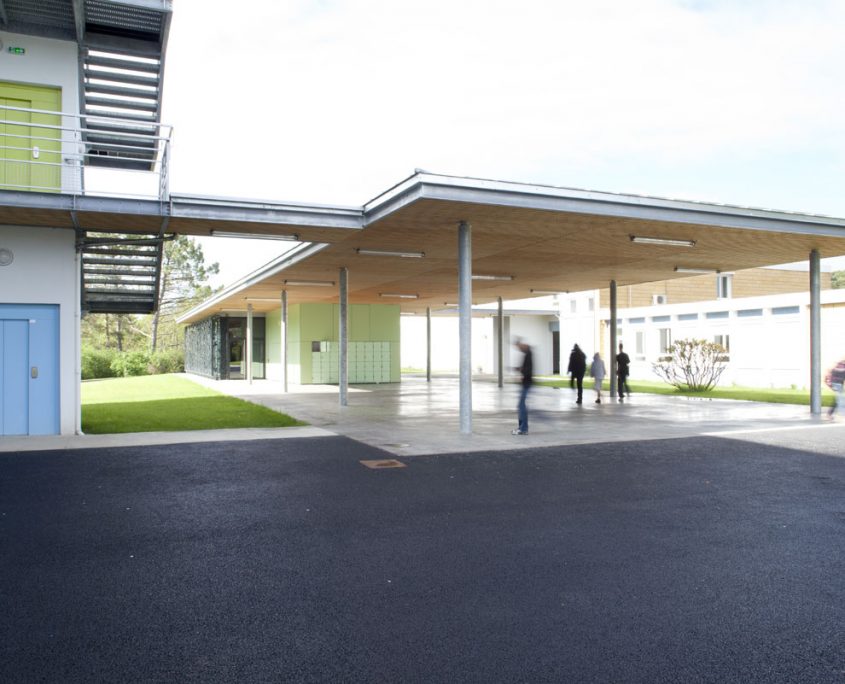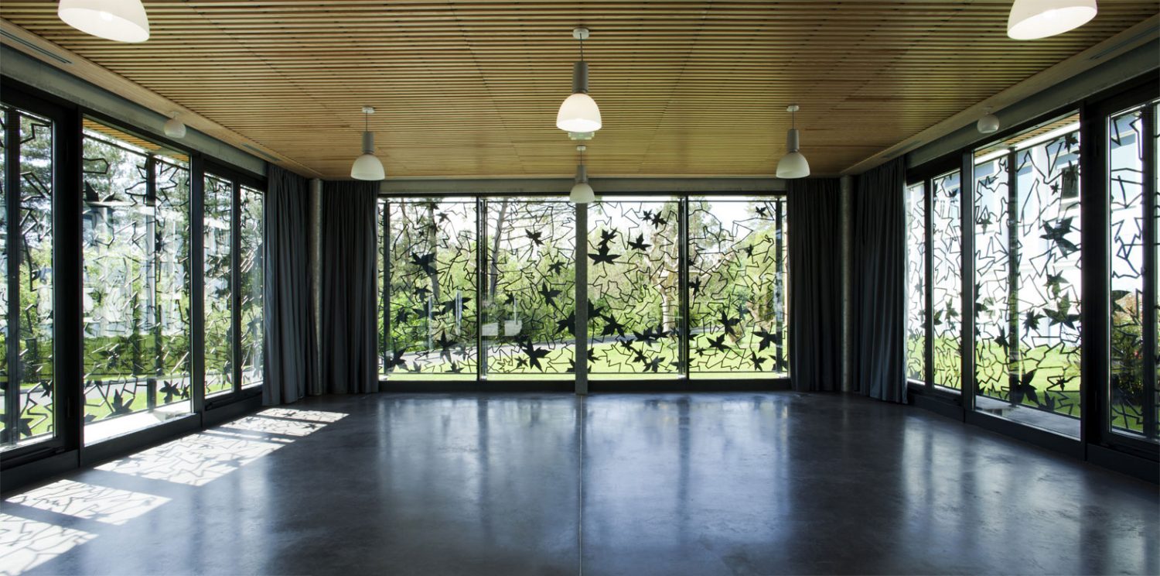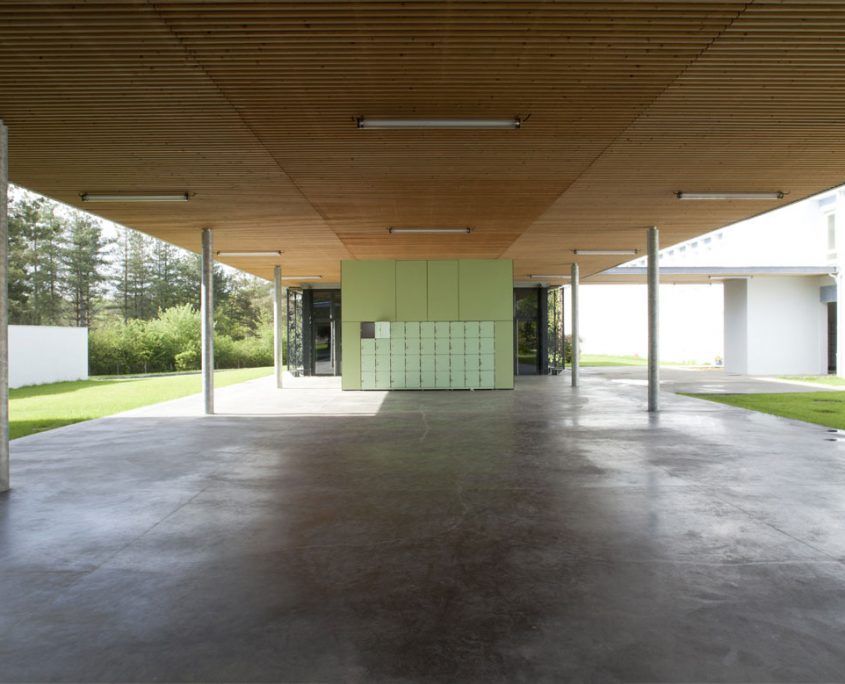LEO TESTUT MIDDLE SCHOOL
Beaumont du Périgord (24)
Restructuring and extension of a middle school
| PROJECT OWNER | CONSEIL GENERAL DE LA DORDOGNE |
| GROUP | ART’UR ARCHITECTES – Mandatory COCO ARCHITECTURE – Co-contractor ATCE – Engineering firm |
| NET FLOOR AREA | 5875 sq.m. |
| MISSION | Complete + Diagnosis + Fire safety system + SPC |
| BUDGET | 4 480 400 euros (pre-tax value) |
| HANDOVER | September 2011 |
The site is above all a remarkable park. It radiates a serene and calm atmosphere. The two buildings, one ground floor and one 2-storey residence, are very well preserved. Our intervention in terms of restructuring is simple, rational and efficient.
The planned building is a covered hall which takes up the writing of the avenue of plane trees it replaces; the multi-purpose room is a peristyle room located in the focal point. It is the optimal space for expression. The clear glass panels are held at the head and foot on recessed metal profiles that mark the detachment. The glass box suddenly seems to float between the surface of the floor and the underside of the roof, an elusive frame that opens out onto the panorama of the forest to the south. The continuous patterns of plane tree leaves, laser-cut from the steel plates, filter the light and extend this in-between effect into the material.

