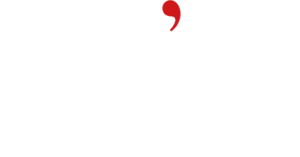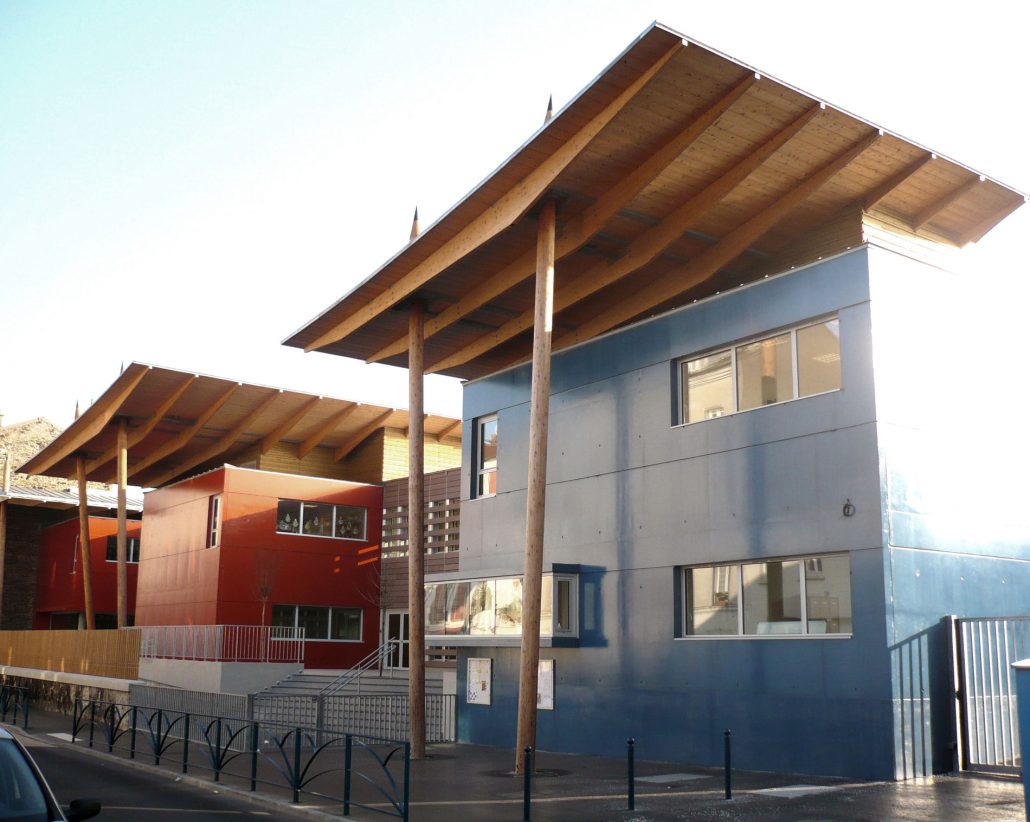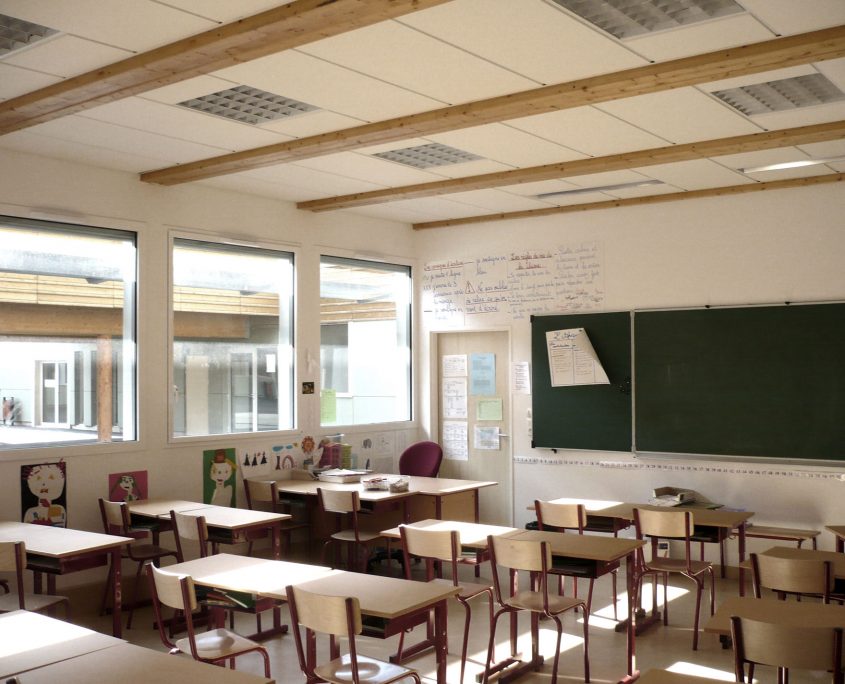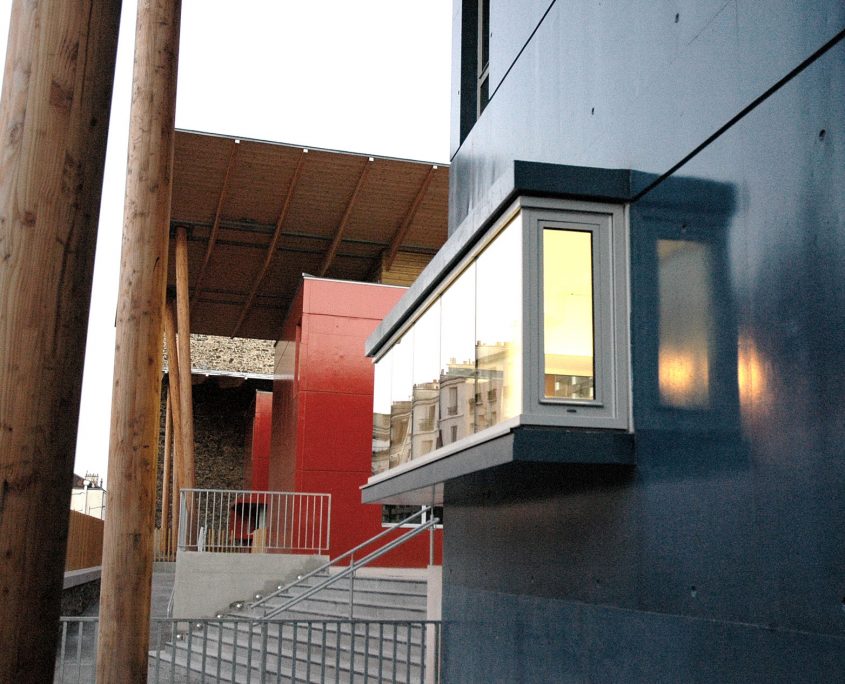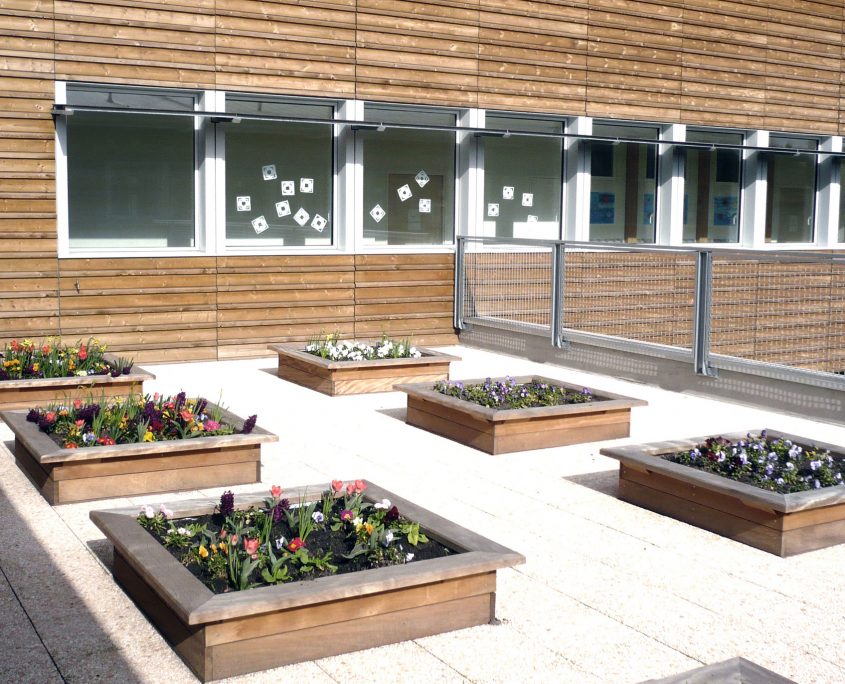JOSEPHINE BAKER ELEMENTARY SCHOOL
Pantin (93)
Construction of a school with 11 classrooms, a library, a school canteen and a recreation centre.
| PROJECT OWNER | CITY OF PANTIN |
| GROUP | ART’UR ARCHITECTES BET 3B BOIS BATUT S. BRINDEL BETH BE environment PROJETUD BE Engineering |
| NET FLOOR AREA | 2600 sq.m. |
| MISSION | Complete |
| BUDGET | 3 900 000 euros (pre-tax value) |
| HANDOVER | 2006 |
| APPROACH | Sustainable development Wooden frames prefabrication |
The project of the Joséphine Baker School in PANTIN is part of a general reflection on the Quatre Chemins district. As key facilities, through its architectural language and its use, it offers a new dynamic, a new urban reading to its users.
Three parallel one-storey buildings are arranged perpendicularly to Denis-Papin street. They are each covered with a floating roof. This wooden and zinc structure, slightly curved, overhangs widely. The interstitial air captured under this roof feeds a regulated network of natural ventilation. The comb-like organisation of the buildings optimises the flow of natural light into the heart of the project.

