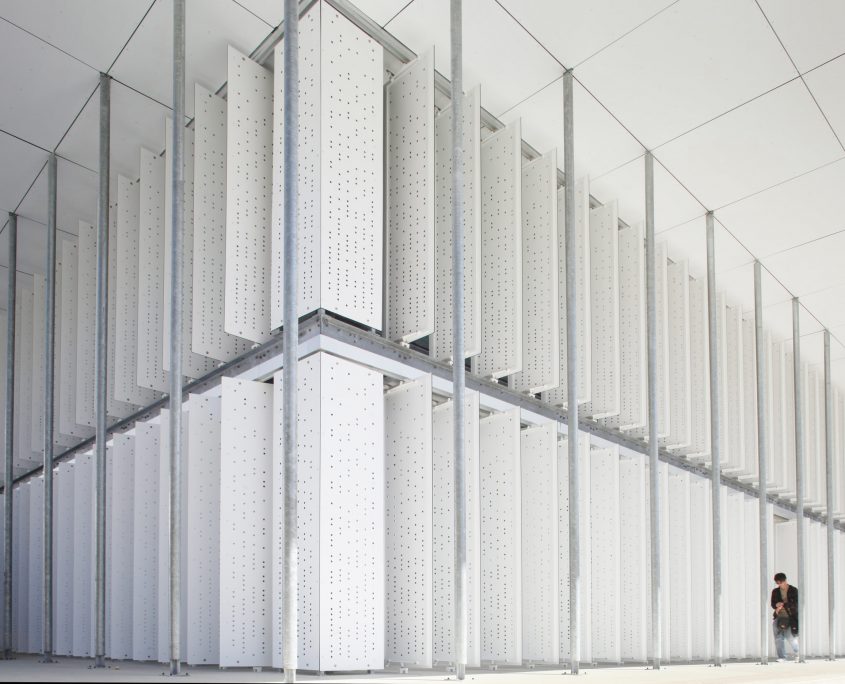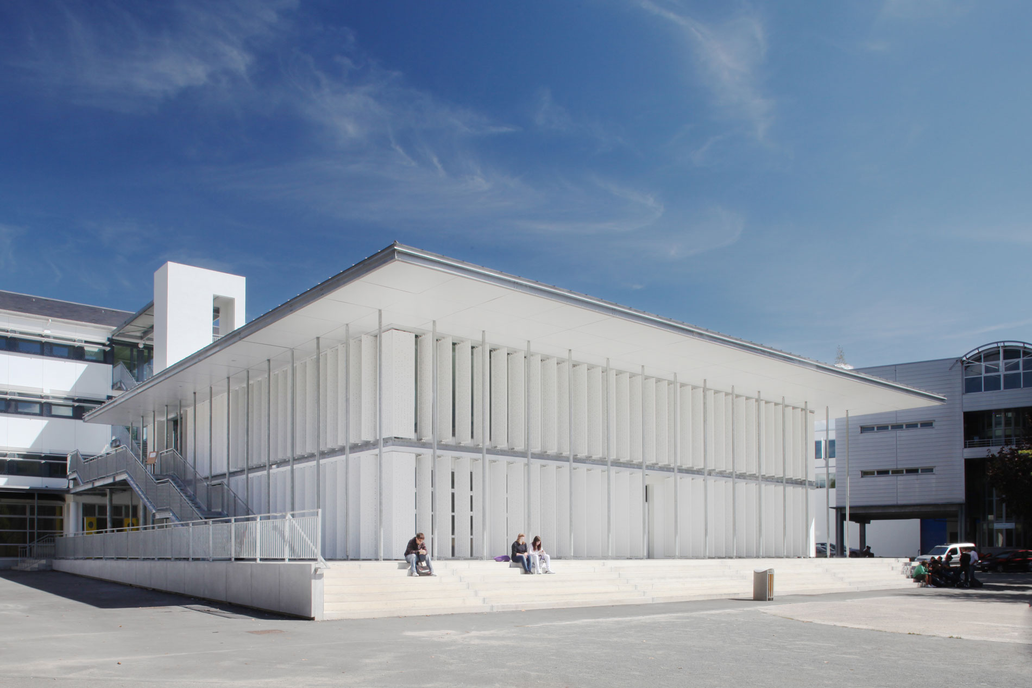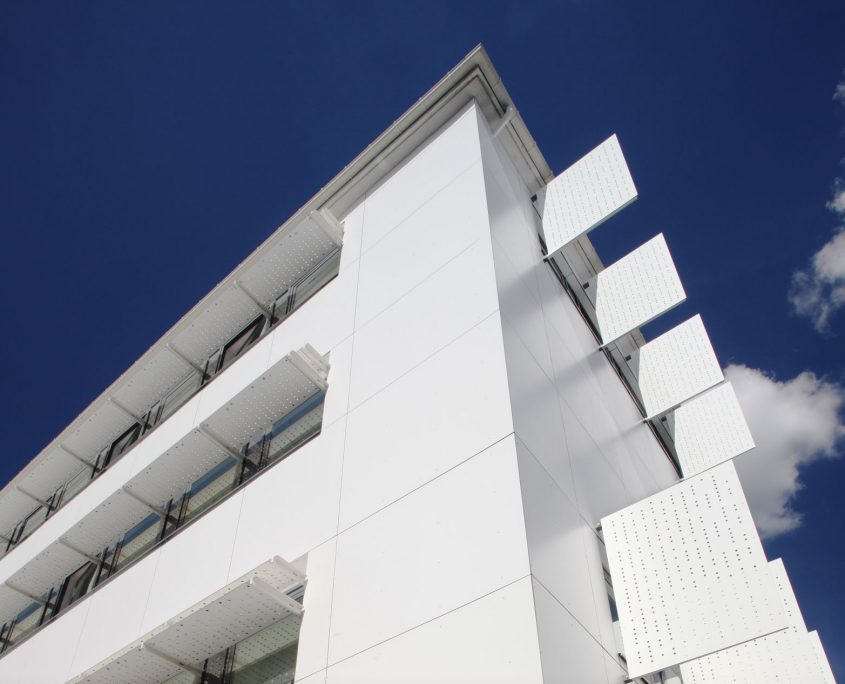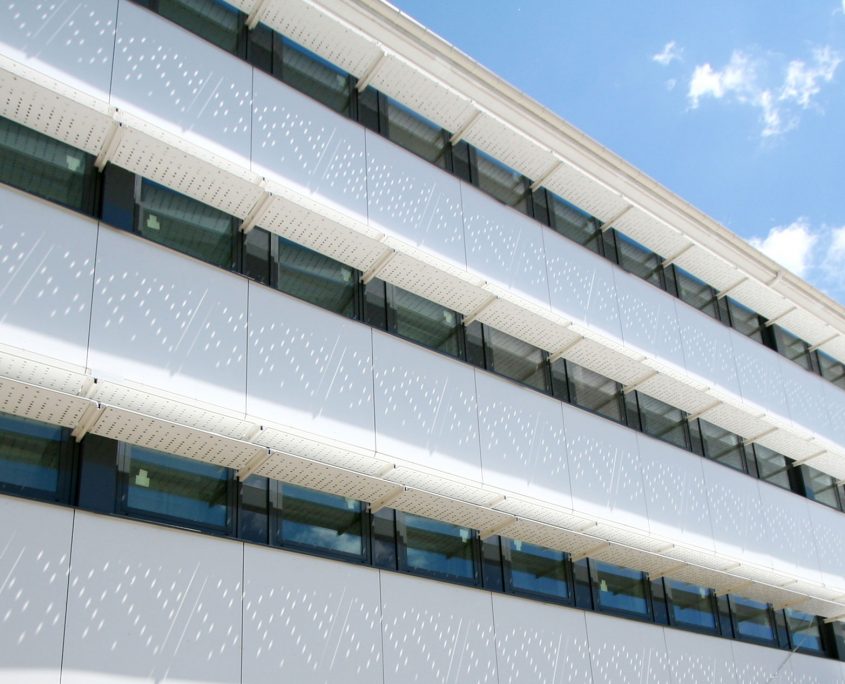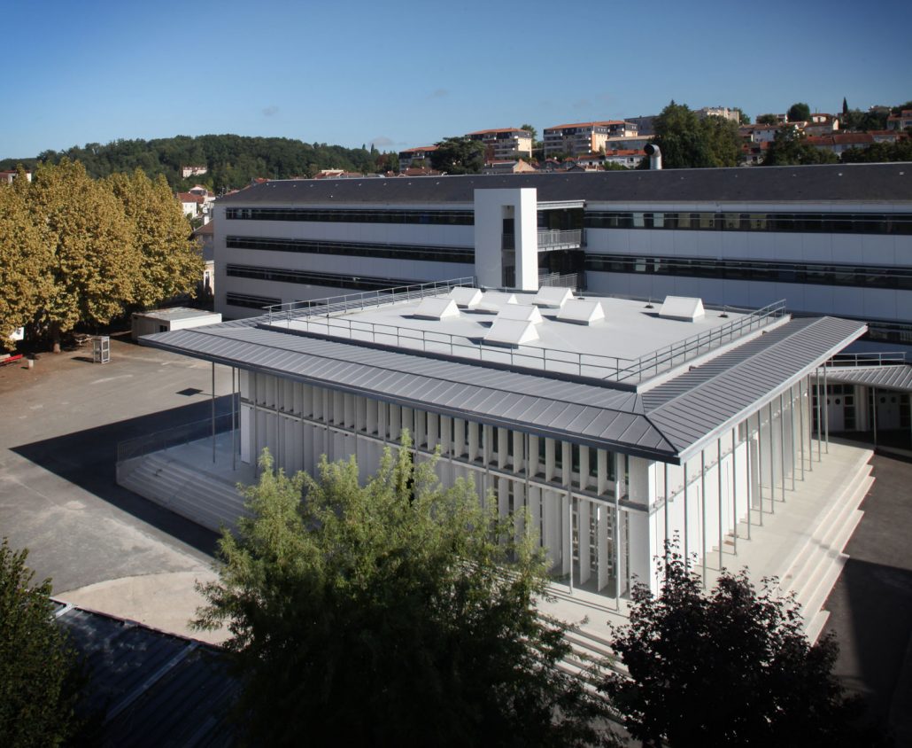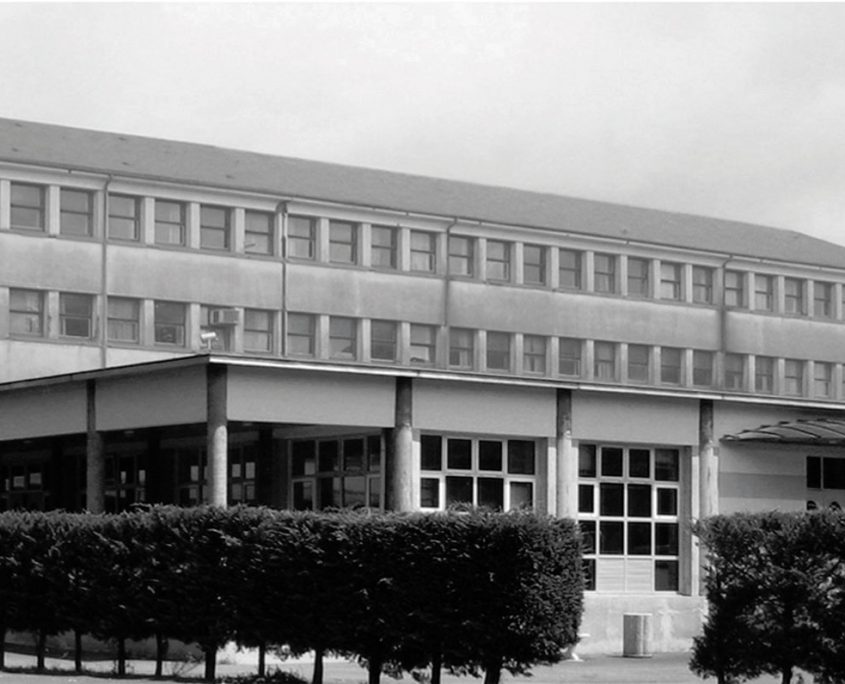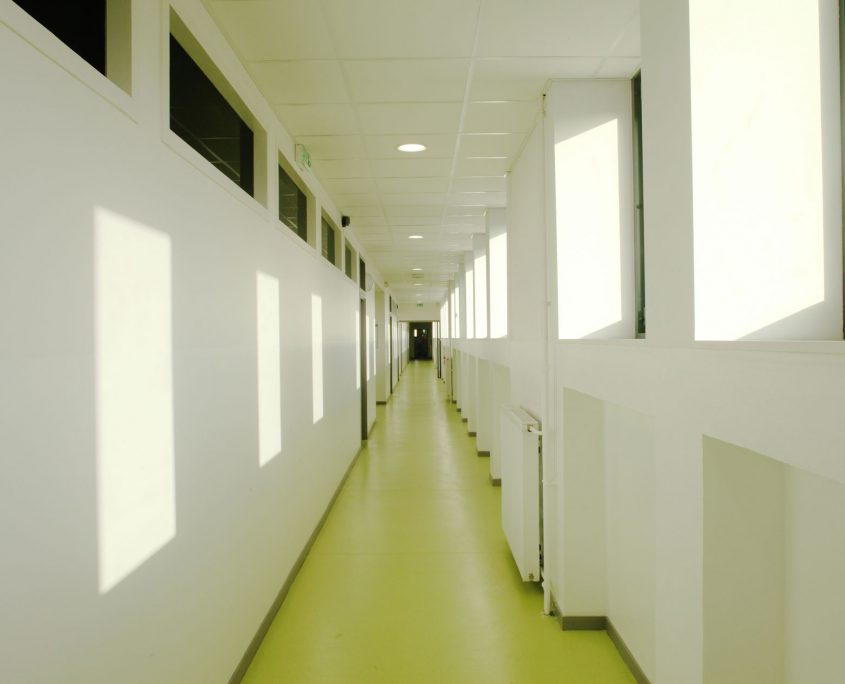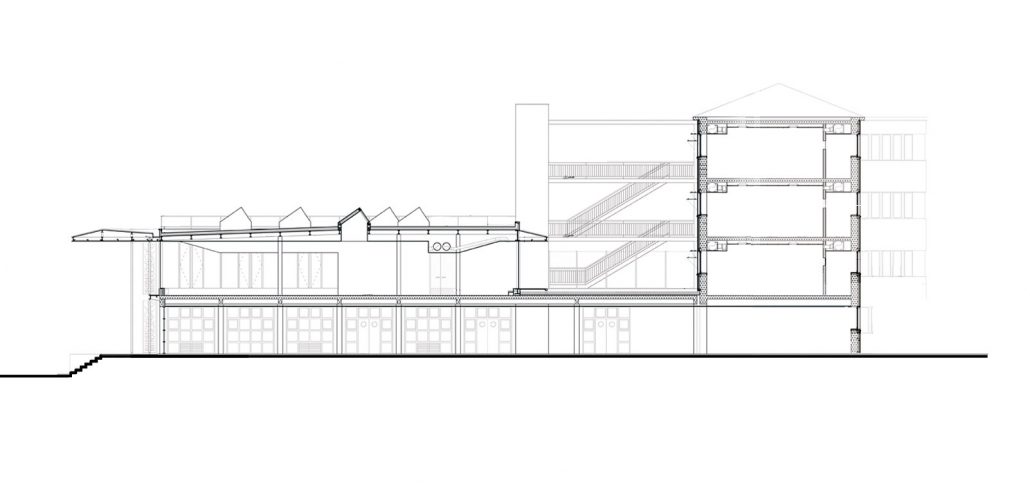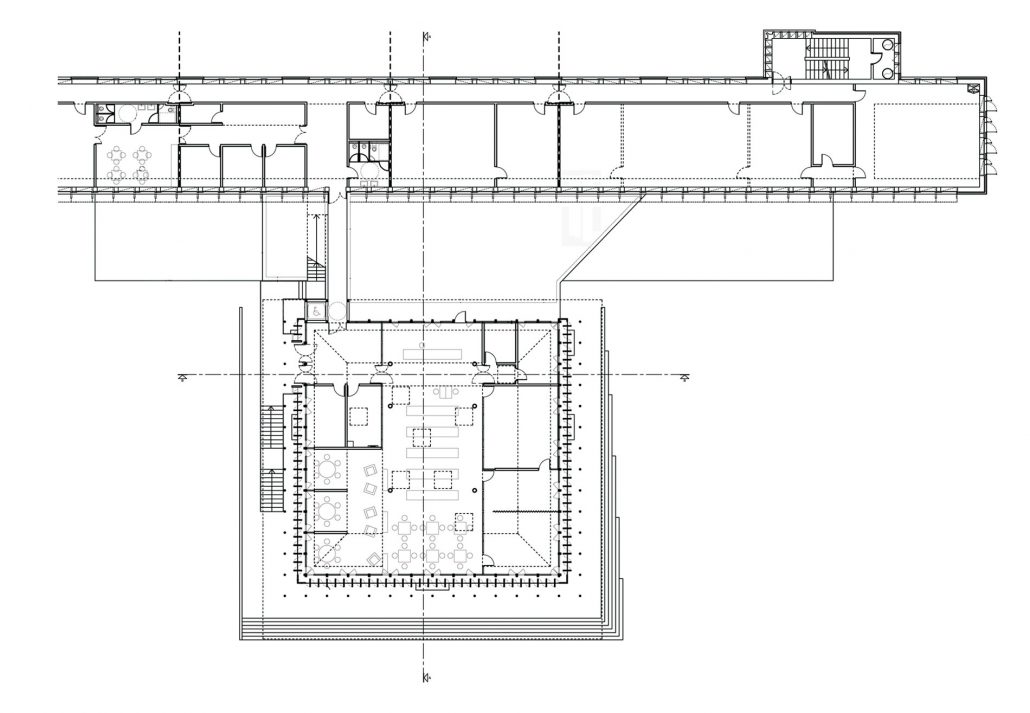ALBERT CLAVEILLE HIGH SCHOOL
Périgueux (24)
Restructuring and extension of a 900-student high school on an occupied site.
| PROJECT OWNER | Conseil Régional d’Aquitaine |
| GROUP | ART’UR ARCHITECTES COCO ARCHITECTURE – Co-contractor S.BRINDEL BETH – HEQ Engineering firm ATCE – Engineering firm |
| NET FLOOR AREA | 6771 sq.m. |
| MISSION | Complete + diagnosis |
| BUDGET | 6 606 300 euros (pre-tax value) |
| HANDOVER | September 2010 |
The total restructuring of the teaching building and the addition of the new documentation centre on the rooftop terrace of the restaurant are an opportunity to create a real heart, to redirect the polarities of the High School.
The documentation centre rises on a pedestal in the middle of the courtyard. Built on the model of the peristyle room, it houses in its centre the consultation area. In order to protect itself from the high sun rays to the south, the roof is slimmed down and ends with a large cantilevered door, in a roof cap. It rests on a peripheral line of very thin posts which contains the central volume.
.
The east and west façades are protected from penetrating radiation by vertical panels of white perforated trespa laid across the glass face.
Finally, the overall treatment is enhanced by a requalification of the floor, by the creation of a base that integrates flexible accesses and steps, which seats the entire composition and leads to the doors of the various buildings
.


