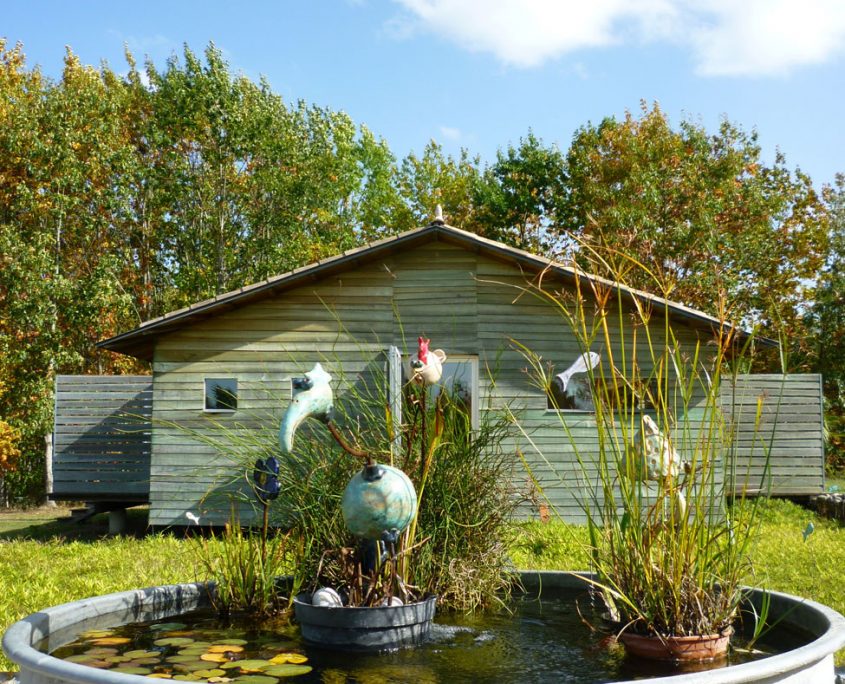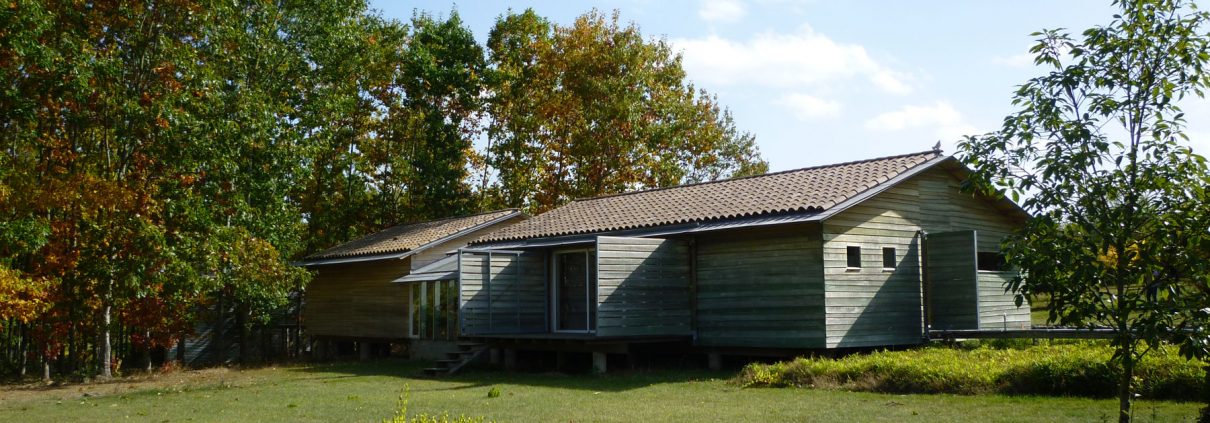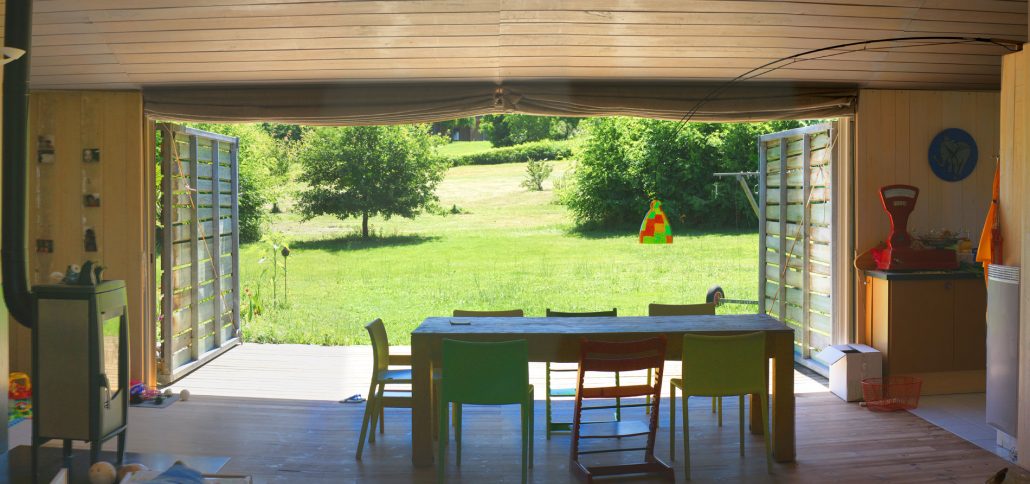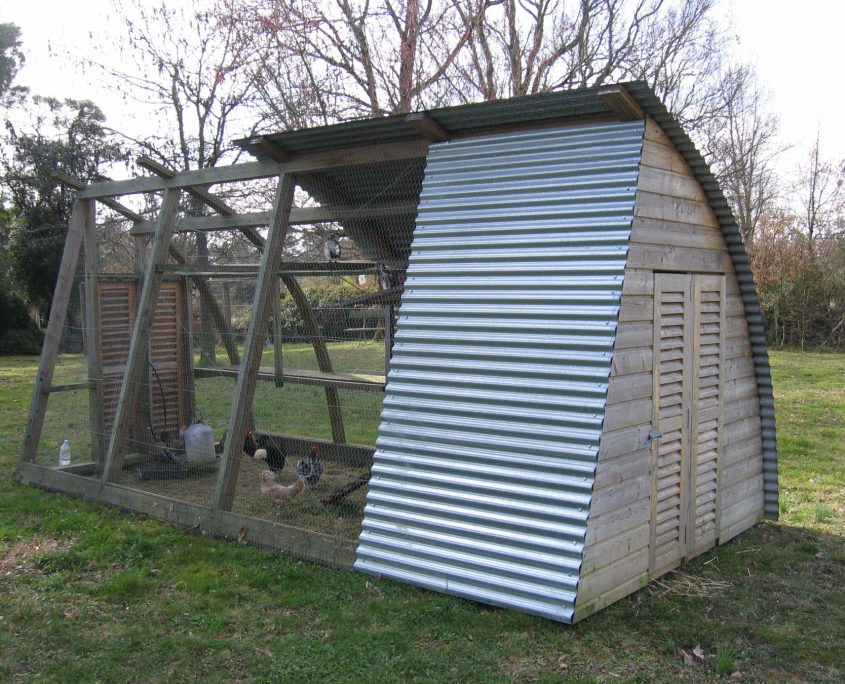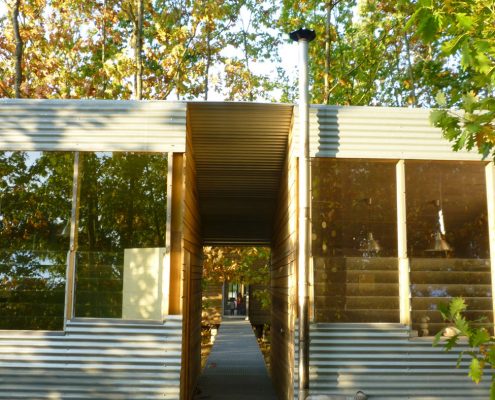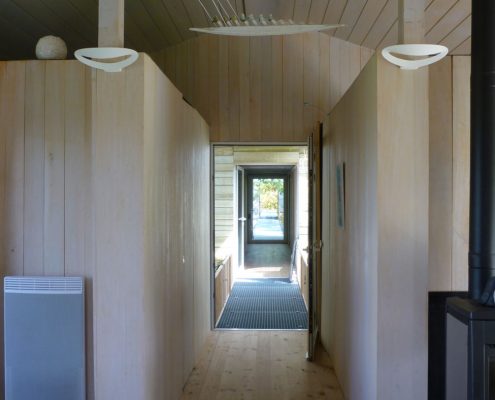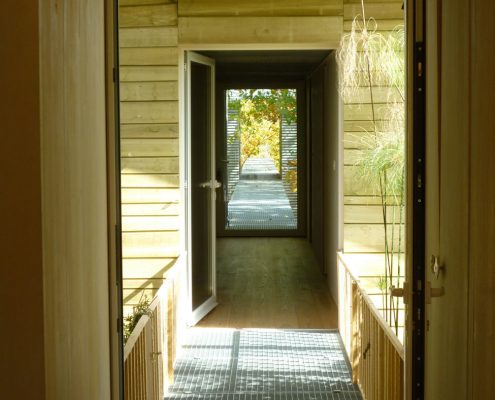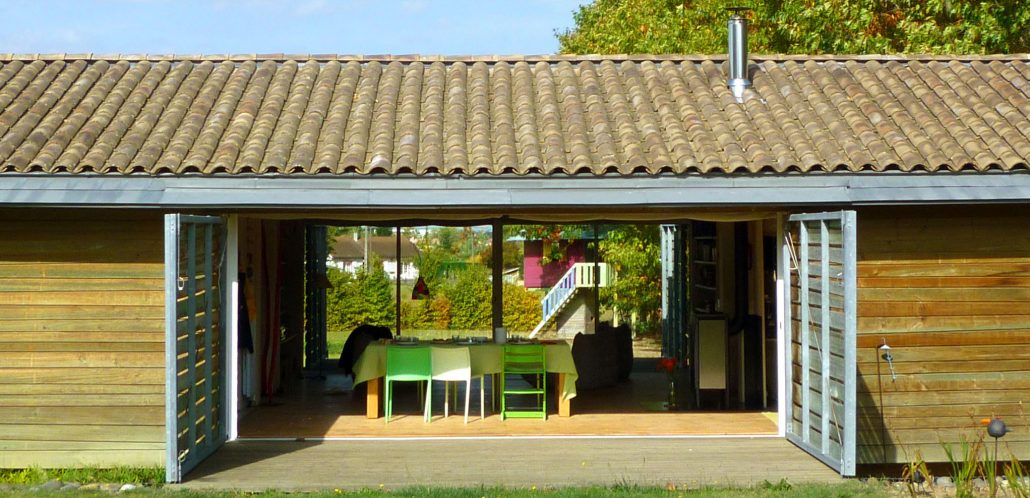MAISON B
Montauban (82)
Construction of a individual wooden house
| PROJECT OWNER | PRIVATE |
| GROUP | ART’UR ARCHITECTES 3B BOIS BATUT Engineering firm |
| NET FLOOR AREA | 150 sq.m. |
| MISSION | Studies+ architectural compliance |
| HANDOVER | April 2010 |
This garden cottage is the expression of the iconic child’s house: triangular pinion, trembling cladding, a door in the middle, a window on the left, another on the right, a chimney. Chicken house, caravan, mobile clothes-rack, barbecue-gabion, spoon-wind turbine, huts, vegetable garden, improbable sculptures, and finally the cottage make up a playful and reassuring universe, in perfect harmony.
The simplicity of the image comes from the simplicity of the plan. The areas follow one another on either side of a longitudinal path. They each benefit from a strong relationship with the garden, with which they come to life.
Finally, this cottage marks the passage, underlining the path towards the forest.
.


