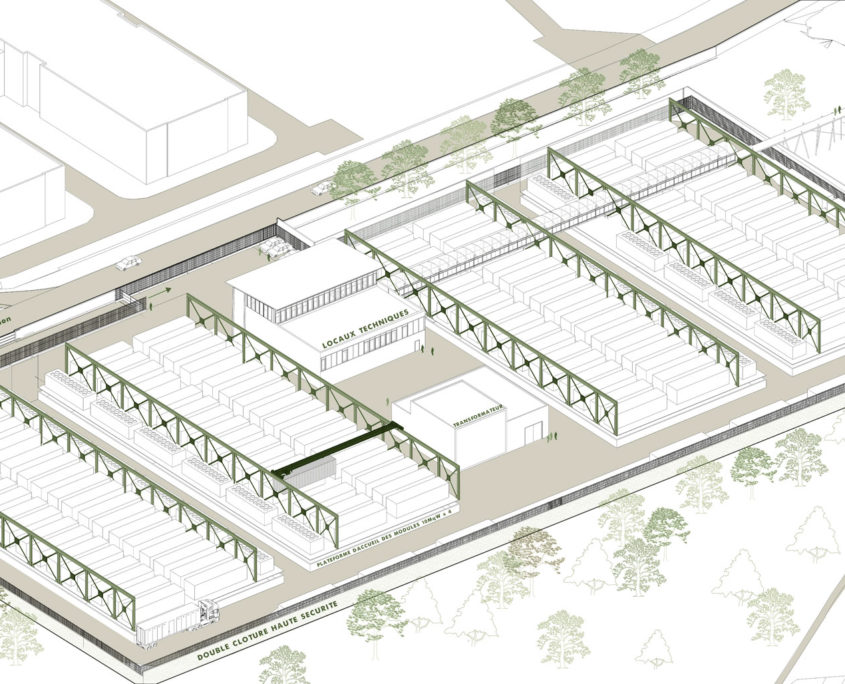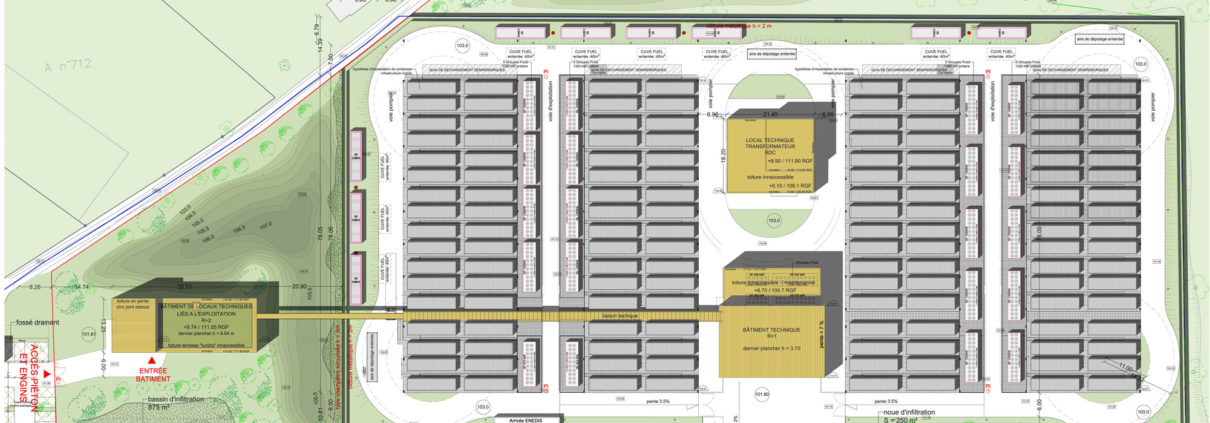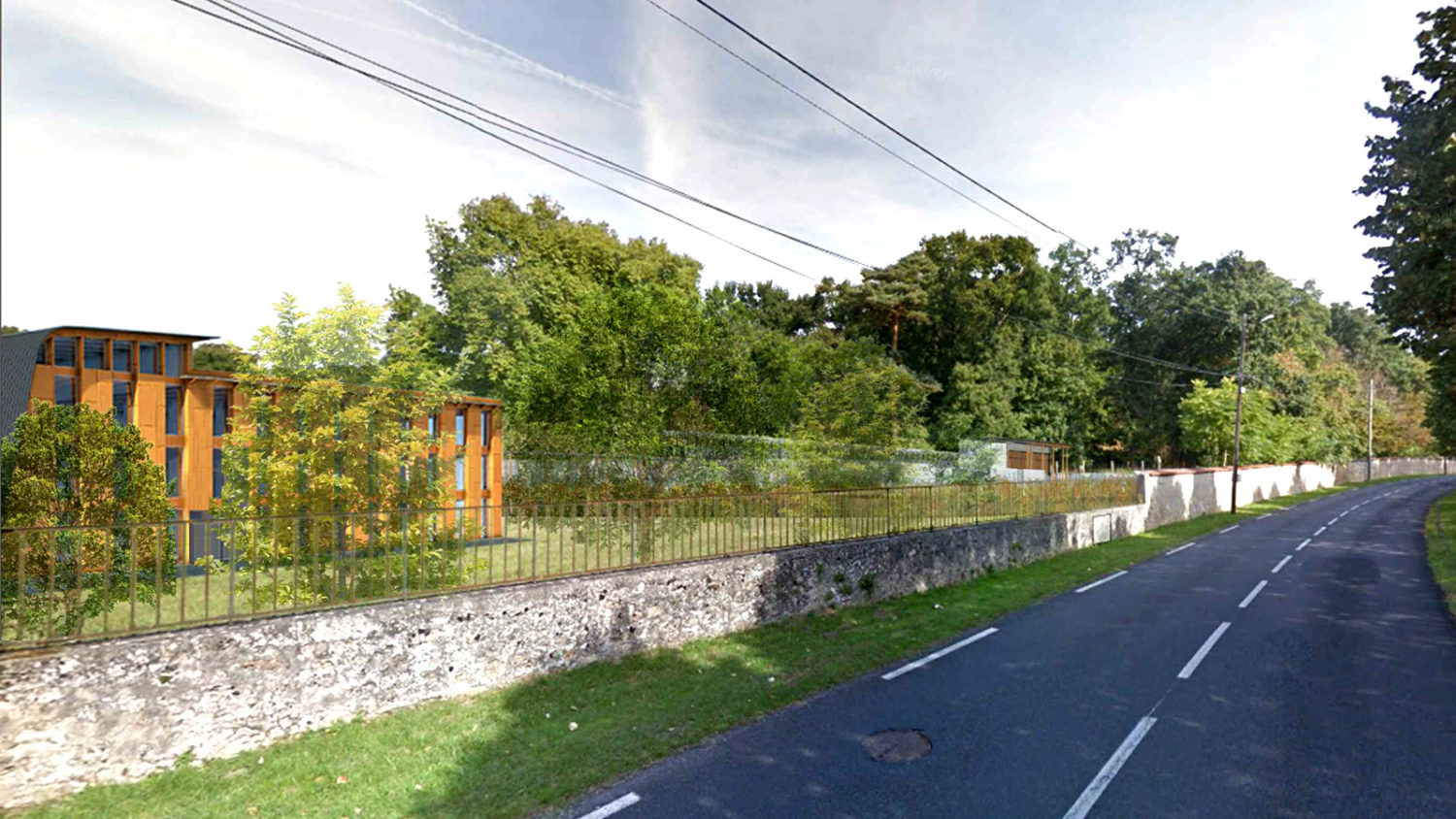BIG DATA CENTER
Bruyères-Le-Châtel (91)
Construction of a modular, evolutive data centre. Design of an office building, a logistics building and connecting corridors. Site layout and IT module support platforms.
| PROJECT OWNER | ADRIF |
| GROUP | ART’UR ARCHITECTES – Mandatory architect COSB – Economist PROJEX – Structure Fluids Acoustic & BIM MERLIN – Roads & Utilities / Civil Engineering |
| SURFACE | 6500 m² |
| MISSION | Complete |
| BUDGET | 30 M€ (pre-tax value) |
| PHASE | Building permit granted – nov. 2019 |
| APPROACH | Modularity – Reversibility – Low Carbon |
BDC2, a High Performance Computing Centre, will be located in Bruyères-le-Châtel, as part of the development of the TERATEC Campus (located opposite the project). This complex will be dedicated to hosting supercomputers and very high-power computing equipment (HPC). This high computing capacity will be used, among other things, for environmental research and digital simulation in the context of climate-related issues.
This is a new-generation IT technological complex, of the “High Performance Computing Centre” type, developed through a concept of steel modules (traditional or prefabricated container types) suitable in terms of configuration, capacity and equipment (ventilated and secure computer racks) and positioned on technical platforms made of gratings offering the environment in terms of fluids, electricity and additional services (security, safety, maintenance, etc.) required for their operation.
These facilities are based on particularly innovative technologies in terms of sustainable development; they offer an opportunity to seek new, simple technical and intelligent concepts to aim for environmental exemplarity.
The office buildings, technical premises and warehouses are designed to be decarbonised (wood structure on concrete core, low carbon concrete, light steel structure) and integrated into an overall environmental and landscaping approach on the site.










