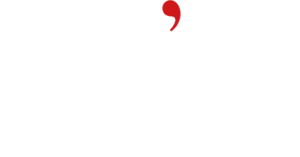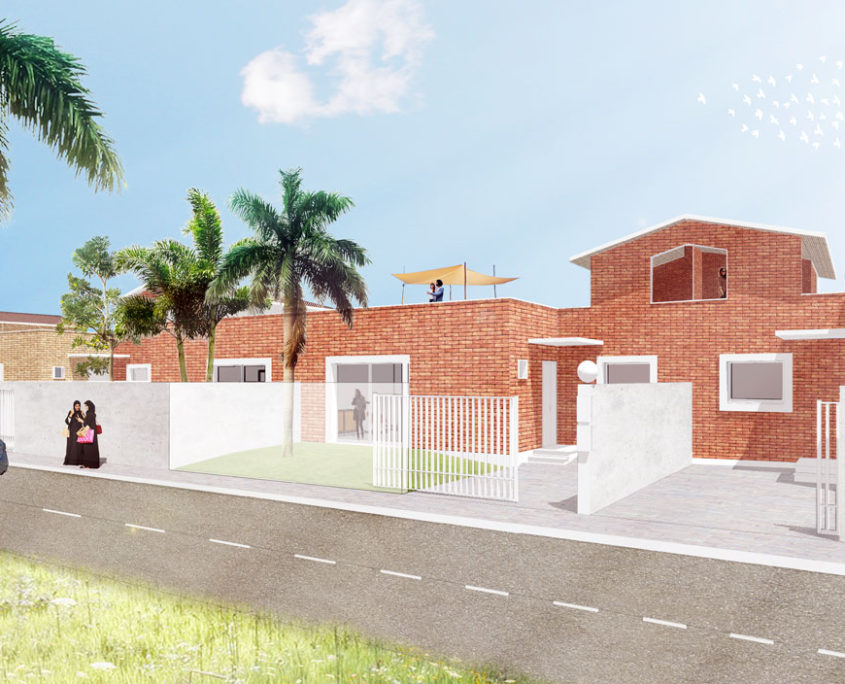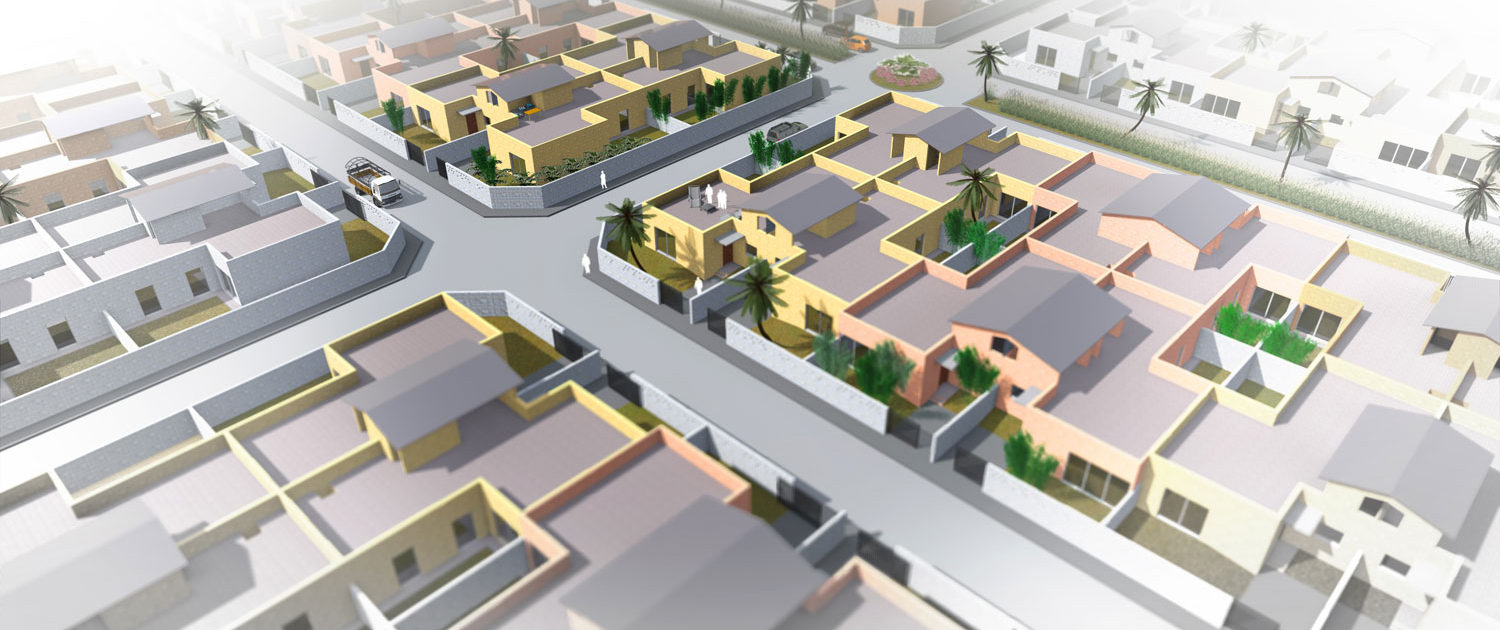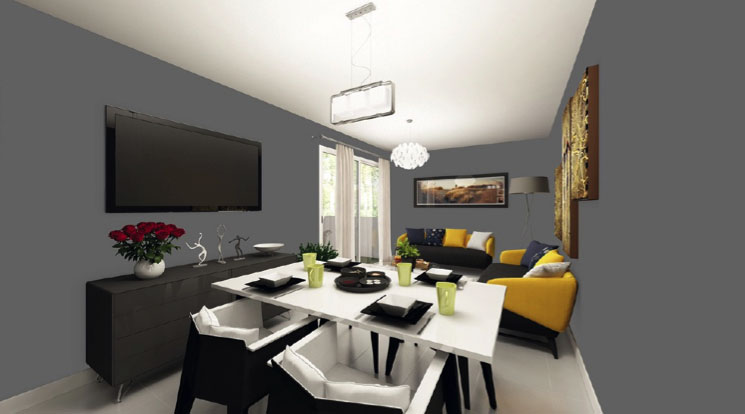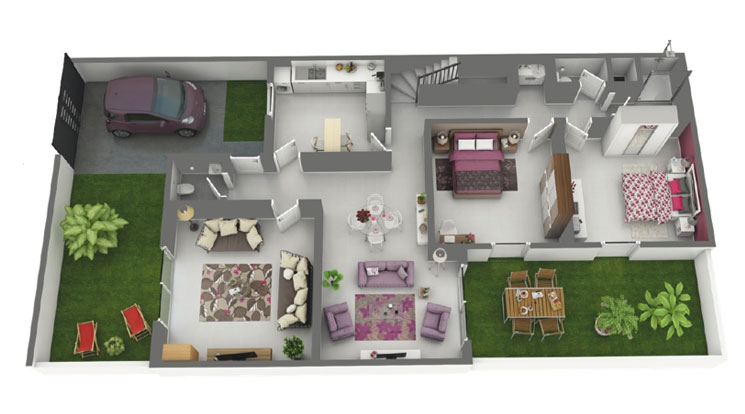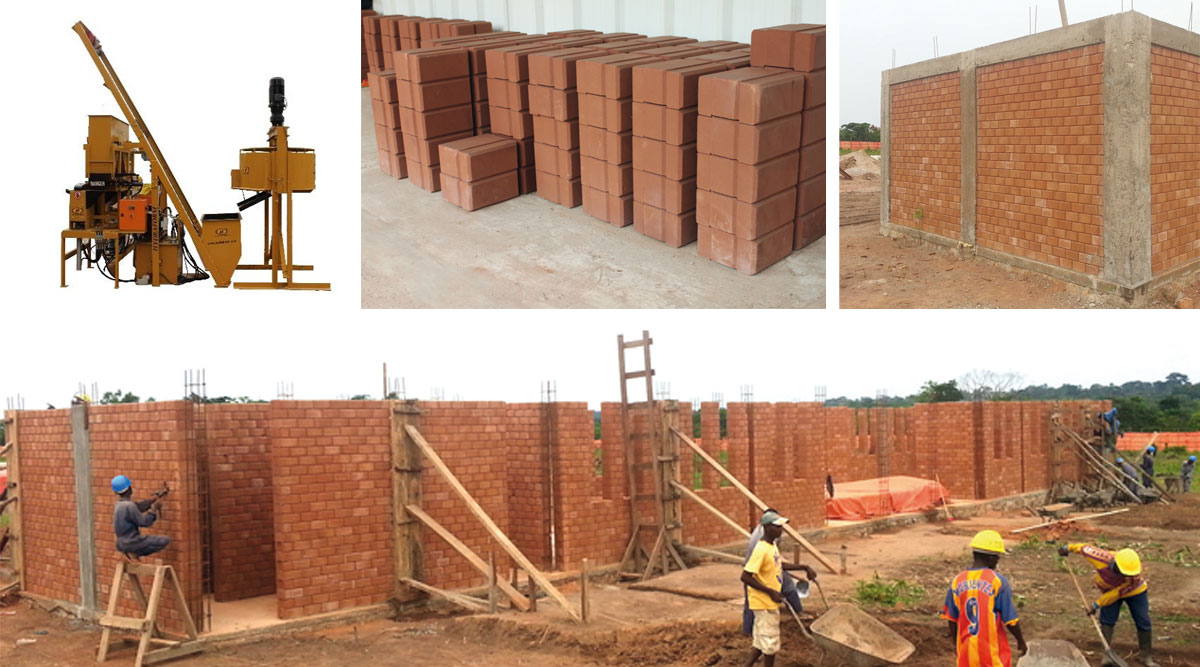HOUSES IN MISSAN
AL MARA – Province of MISSAN – IRAQ
Construction of 3336 houses in compressed clay blocks on 156-hectare plot northwest of Al Mara in Iraq, as part of the reconstruction of the country.
| PROJECT OWNER | Ministry of Electricity of the Republic of IRAQ |
| GROUP | Institut de la ville International Ltd ART’UR ARCHITECTES |
| SURFACE | Living area: 2000 x 120 sq.m. 1336 x 130 sq.m. |
| MISSION | Complete |
| BUDGET | 250 USD / sq.m. |
| PHASE | Schematic Design / Building Permit |
Introduction
As part of a major housing project, the Ministry of Electricity of the Republic of IRAQ has planned a new district in the northwest of the city of Al Amara in the province of MISSAN.
In order to achieve this, an urban master plan has been established as well as a ground plan. It is the respect of this ground plan which prevailed during our architectural, cultural, environmental and technical solution, adapted to the urban and regional guidelines. Commissioned by the Institut de la Ville International, ART’UR Architecte firm relies upon its international experience, in Vietnam, Azerbaijan, Turkey … and in France to provide an appropriate solution to this issue.
Upon the request of the project owner, we worked on two types of housing: 120 sq.m. and 130 sq.m. on plots of 10m by 20m.
The development of an architectural project must, in our view, be based on respect for the ancient and contemporary history and culture of the host country and on respect for the men and women who are its guardians.
USE
Respect for families’ privacy
Outdoor spaces
Garden on entrance and patio are protected from sight with 2.20 m high surrounding wall.
The landscaped garden, overlooking the street, serves as a buffer zone between the road, public space, and the house, the private space. The patio is the ideal private space where the whole family can meet in the evening’s freshness. Rooms and family hall open onto it.
Indoor spaces
Reception hall
The reception hall, reserved for guests, opens onto the garden; it is accessible from the garden or the entrance hall.
Direct access from the kitchen simplifies the service and a toilet is dedicated to it. This configuration allows the reception
of outsiders without interfering with family life.
Family rooms
The kitchen links the entrance and the family hall, easily accessible from outside for convenience. It overlooks the entrance and directly to the family hall through two separate doors.
The family hall, the two bedrooms, the bathroom and toilet for private use, the stairs leading to the terrace are the heart of the house.
CLAY AS BUILDING MATERIAL
ART’UR, since its creation, implements original materials so-called “living materials”: wood, stone and clay. This clay that immerses us into the heart of the ancient SUMER, SUMER the great, which abounds in archaeological riches of absolute beauty, where cities and palaces were made of clay bricks and have defied the centuries.
The unprecedented environmental crisis that humanity is experiencing today makes the use of clay even more relevant. Indeed, its carbon footprint is unparalleled: no heating, local resource, very limited transport.
It is also an excellent thermal regulator that releases the heat of the day at night and the freshness of the night during the day, providing the inhabitants with appreciable comfort.
That is why ART’UR, together with the Institut de la Ville International, has decided to use clay according to the particular technique of stabilized blocks. It consists of shaping clay blocks, compressed by specialised machines. Specific products are injected (in particular 7% lime as well as colouring products). The blocks are stabilized at temperatures that ensure their cohesion. They are then checked, tested and mounted by threading them on iron rods.
This technique is subject to specific regulations in the European Union which will be applied to our construction program.

