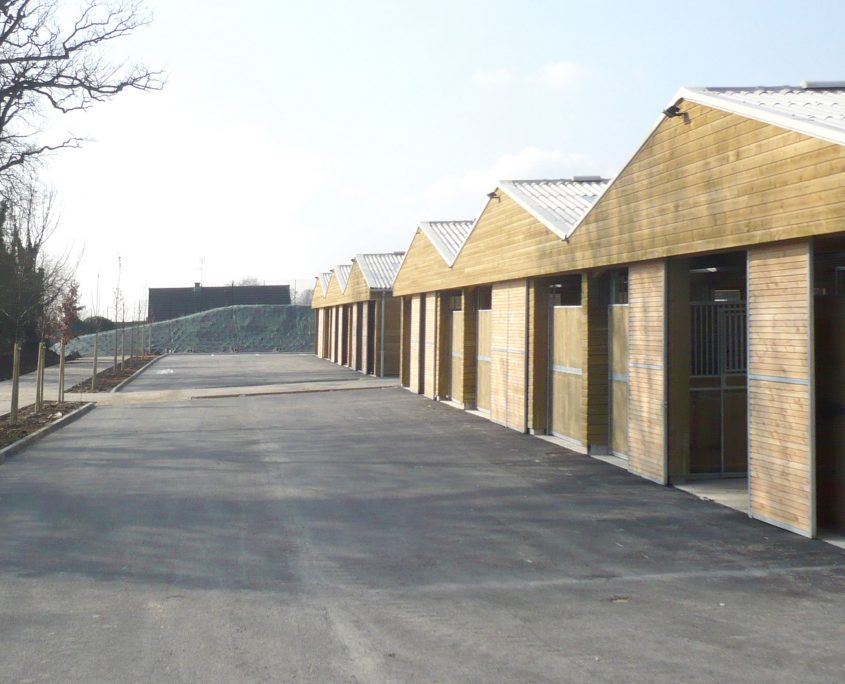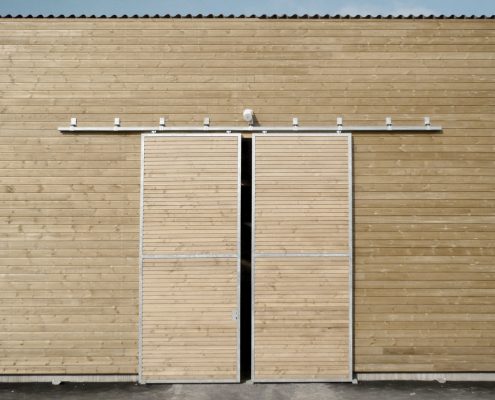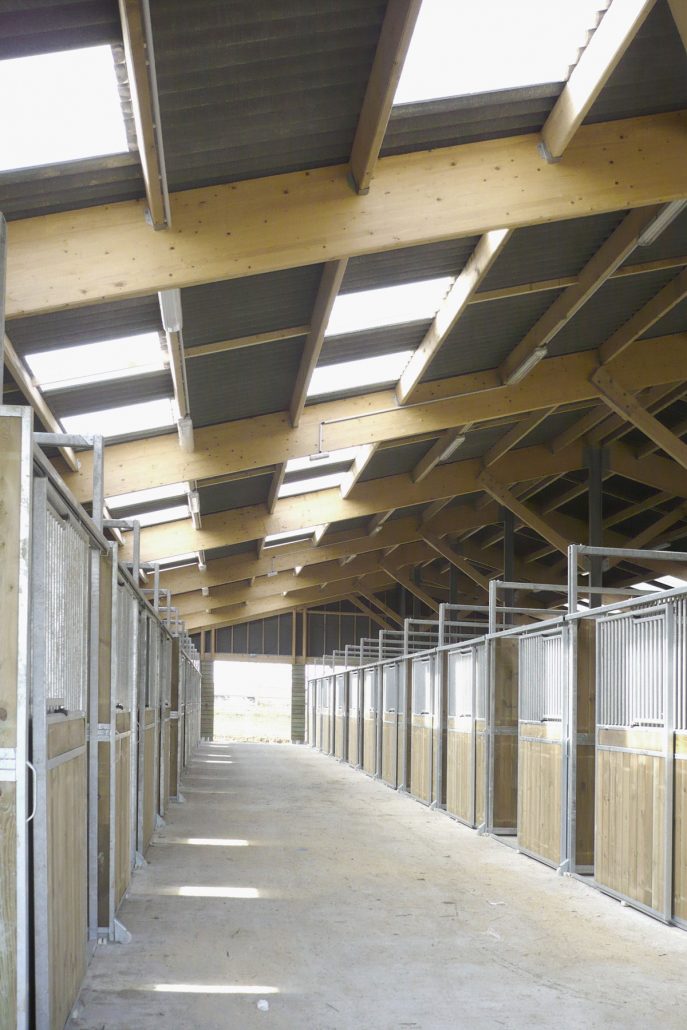PROMOTION CENTRE OF BREEDING
Saint-Lô (50)
Extension of the Promotion Centre dedicated to horse breeding.
| PROJECT OWNER | SYNDICAT MIXTE DU CPE DE SAINT LO REGIONAL COUNCIL OF BASSE-NORMANDIE |
| GROUP | ART’UR ARCHITECTES – Mandatory A. BOISROUX Architectes associés BET 3B BOIS BATUT – Engineering firm |
| SURFACE | 10 769 sq.m. |
| MISSION | Basis + EXE + SPC |
| BUDGET | 6 700 000 € (pre-tax value) |
| HANDOVER | 2013 |
The extension works raise the level of quality of reception services, offer a coherent overall reading of the site, and link the project to the development of the National stud farms (in particular an equestrian business incubator which has since been set up on the site).
The aim was to optimise the use of the equipment present on a site already oriented towards the horse sector.
In addition to the elements of restructuring throughout the centre, this programme is an opportunity to develop a conceptual model of horse barns, widely lit, on a wooden frame, based on an industrial manufacturing process.
This construction method is based on the prefabrication of the elements in masked time, while the shell is being built. This anticipation minimises the impact on the site and optimises construction costs and timescales.
The use of concrete is limited to paving and foundations.
Wood is used for superstructures, composed of modules of load-bearing timber-frame walls, irons or crossbeams close together, all identical, organised in frames.
The whole structure is stabilised by the roofing plan, through grooved wooden planks, nailed directly to the supporting trusses. They are covered with long sheets of pre-patinated zinc laid with end joints.
This constructive system does not generate any pressure on the foundations.











