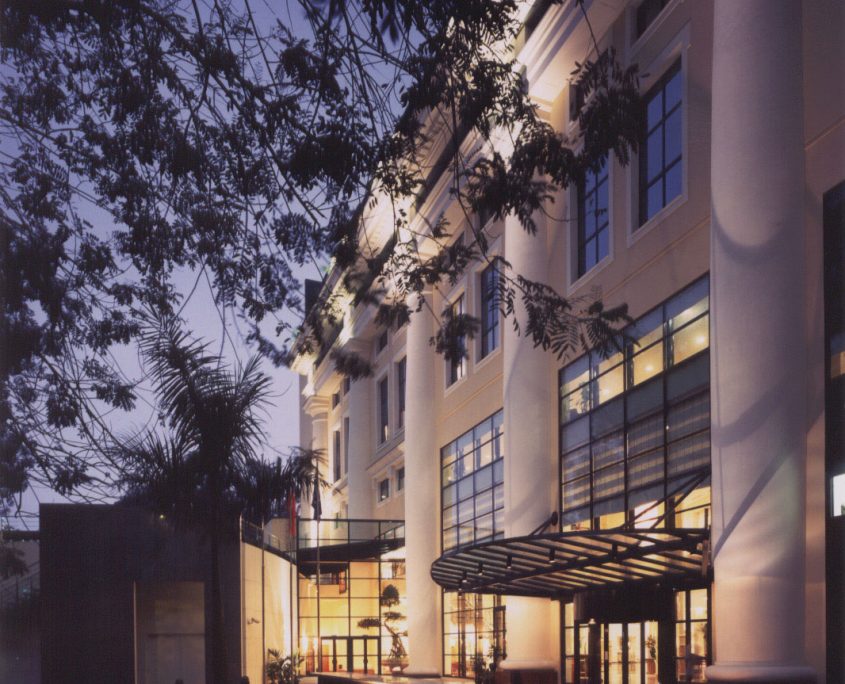HILTON HANOI OPERA
Hanoi – Vietnam
Construction of a four-star Hilton Hotel of 280 rooms
| PROJECT OWNER | SOCIÉTÉ HÔTELIÈRE DE L’OPÉRA |
| GROUP | ART’UR ARCHITECTES |
| NET FLOOR AREA | 25 934 sq.m. spread over 11 levels |
| BUDGET | 38 000 000 euros (pre-tax value) |
| HANDOVER | 1999 |
| PROGRAM DETAILS | 280 rooms An Asian restaurant, an international restaurant. A 380-seats banquet room. A conference room. A business center: 6 meeting rooms, a back office, international communication facilities. A fitness center, saunas, gyms, an outdoor swimming pool, beach and solarium. Two kitchens, stocking area, delivery zone, a laundry room, staff premises, technical and maintenance rooms and a parking. |
Beyond the prestige of the Hilton brand, this project introduces our agency to international ventures. The “Hôtel de l’Opéra de la ville d’Hanoï” project (Hanoi City Opera Hotel) is started in 1993 by CBC (Campenon Bernard Construction), a CGE (Compagnie Générale des Eaux) subsidiary at the time, and today part of Vinci. By mutual agreement with the Vietnamese authorities, a joint-venture called “Société Hôtelière de l’Opéra” is set up to carry out the project. In July 1996 the partnership with Hilton is agreed upon.
Located in Hanoi’s historic centre, the building site is adjacent to the Opera, built in 1911. The façade takes its inspiration from that of the Opéra Garnier in Paris, and is a model of colonial architecture. The city’s heritage preservation policy aims to promote the historical centre, and particularly public buildings. Uneasy with the architectural style of international hotels, the Hanoi authorities approved of a style they deemed Parisian or classical. The economic, political and technical context of the time, and the sheer size of the project encouraged us to keep with that style.








