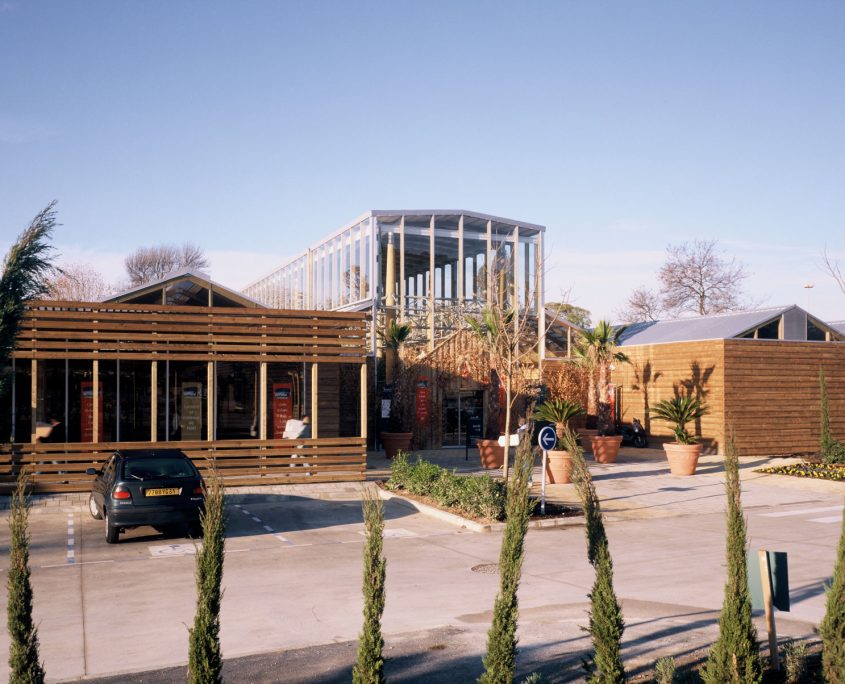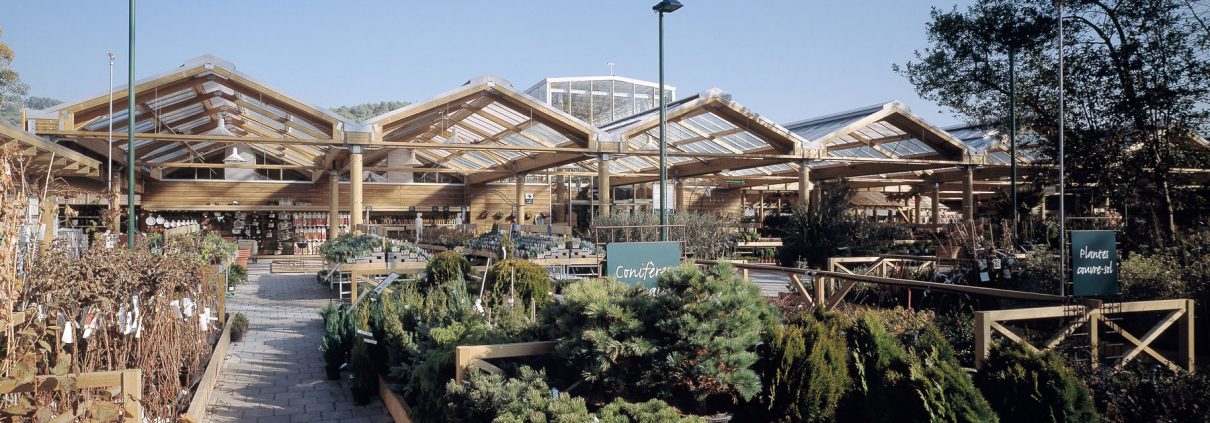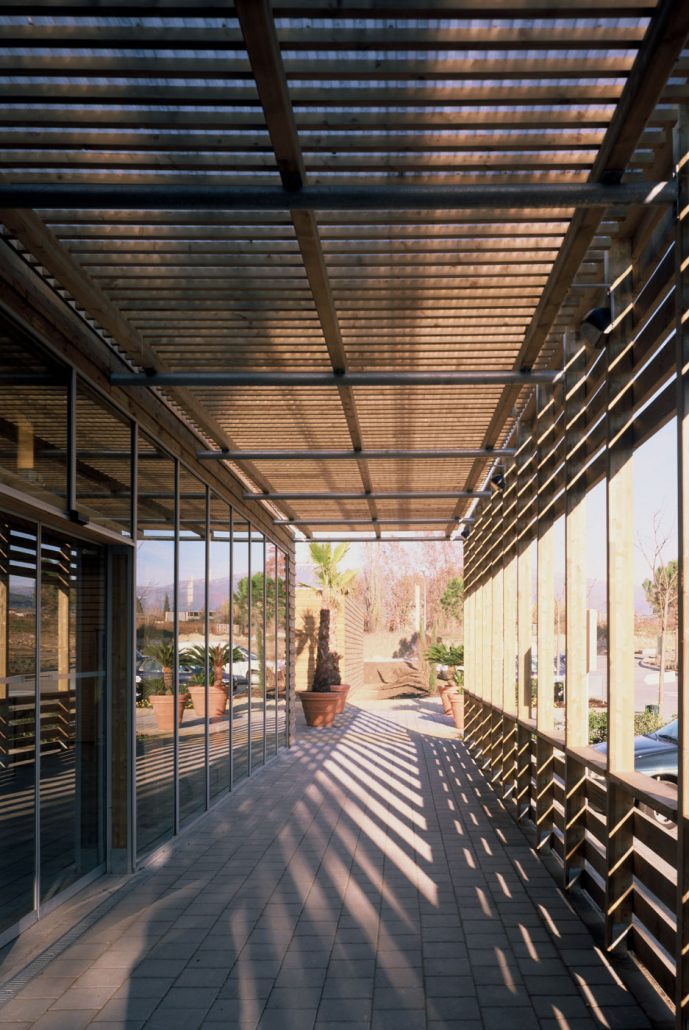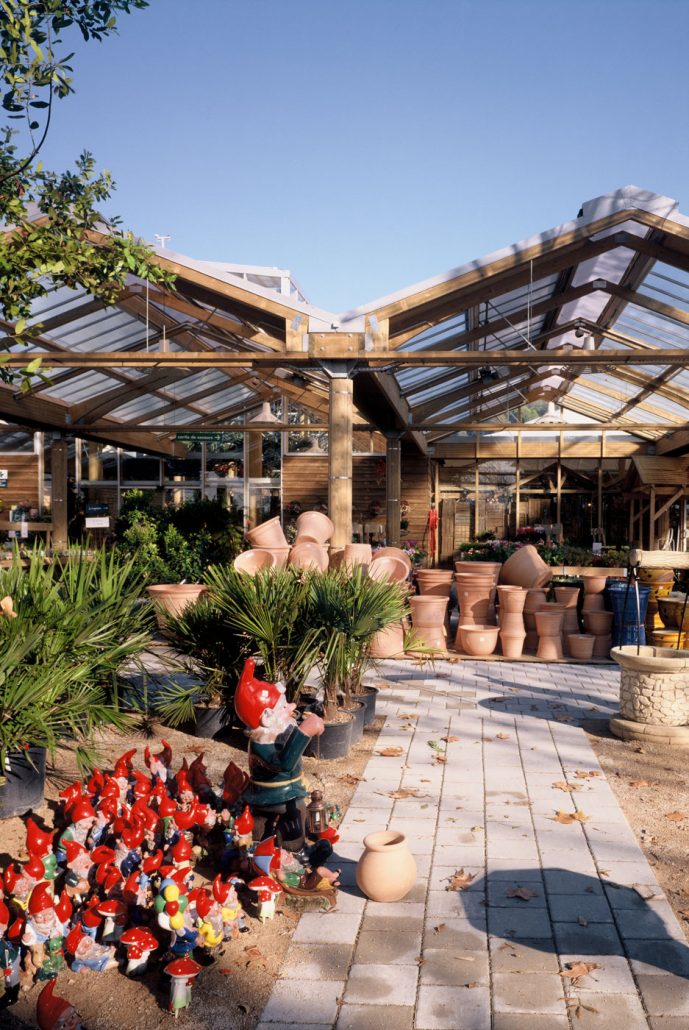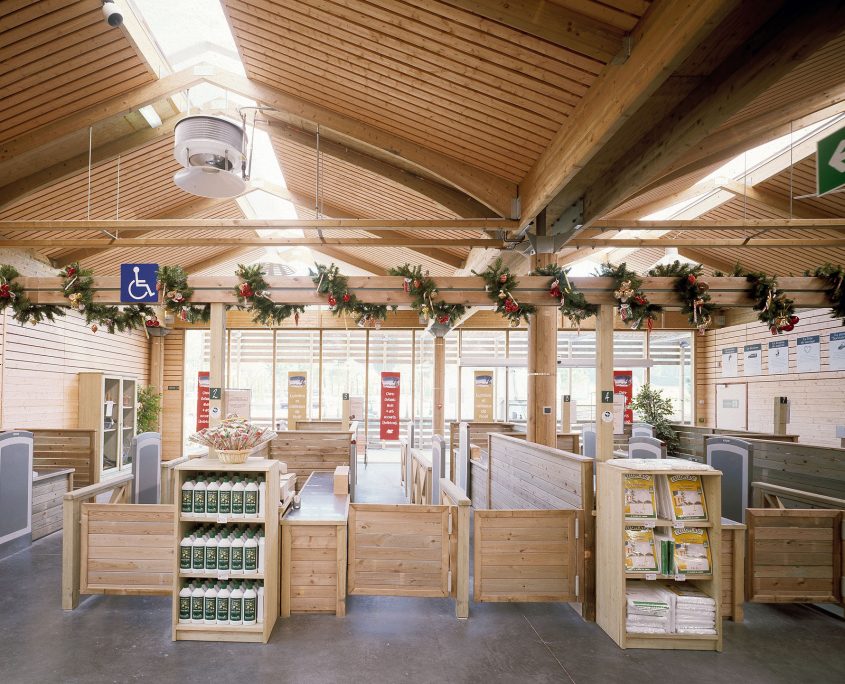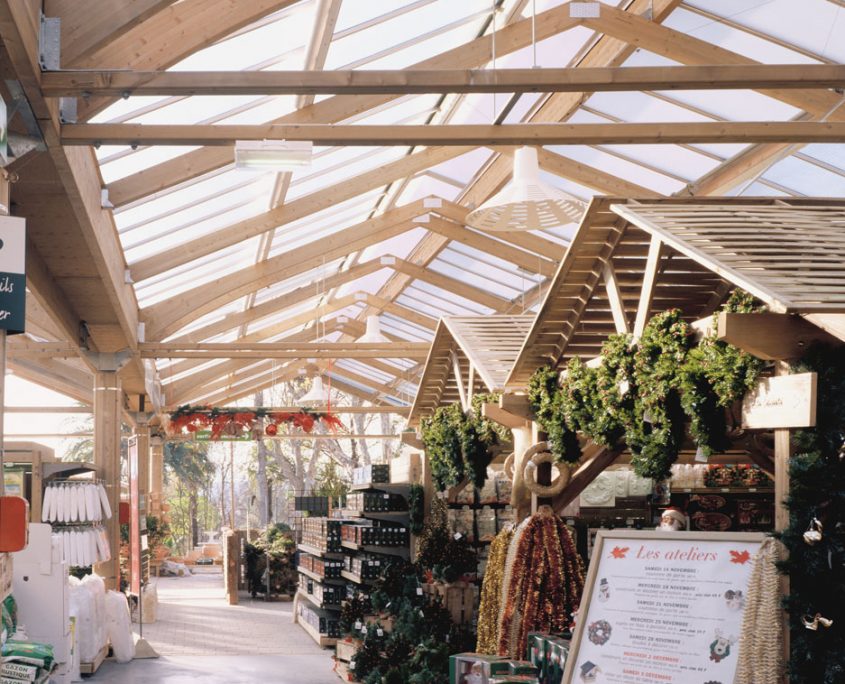BOTANIC: GARDEN CENTER CONCEPT
France
Garden centre concept with industrial wood precasting: 18 garden centres built
| PROJECT OWNER | LES SERRES DU SALEVES |
| GROUP | ART’UR ARCHITECTES BET 3B BOIS BATUT |
| NET FLOOR AREA | 3500 sq.m. on average per garden centre |
| BUDGET | Approx. 1 850 000 euros (pre-tax value) |
| HANDOVER | 18 constructions since 2002 |
| APPROACH | Sustainable development |
How can an environmental approach be integrated into activity zones extended at city boundaries? How to fight with bright colours, flags, posters and advertising slogans?
The mass retail industry has the means to talk about sustainable development and compete for image! This is the starting postulate, claimed loud and clear by the green deputy mayor of Mouanx-Sartoux, who is extremely vigilant about the environment. The production and distribution sites of green spaces, tree nurseries and garden centres must anticipate the other sites and be forerunners in terms of integration.
In response to this issue raised by its client, the Art’Ur Architects firm and its partner Alain Loisier, with the technical assistance of Bernard Batut, have patented a conceptual model of a largely glazed garden centre, on a wooden frame, based on an industrial process of manufacture, insulation, heating and operation. Living and robust materials, natural light, lightness.
This concept has enabled the rapid production and assembly of some twenty shops for a very competitive price, while at the same time giving the product a strong and attractive environmental image. This research earned the team the 2007 Chambiges prize for commercial real estate organised by the Conseil Général de l’Oise.


