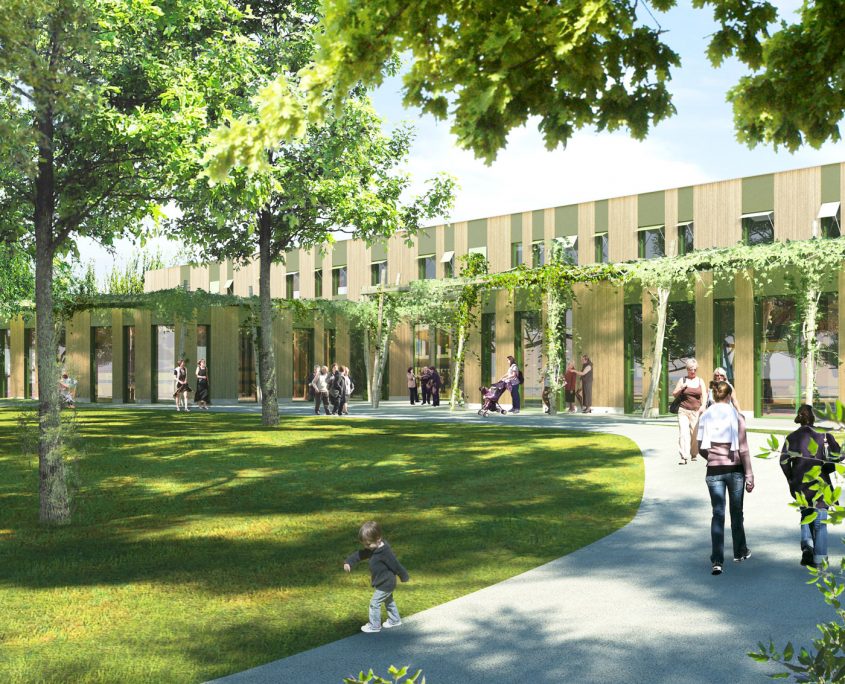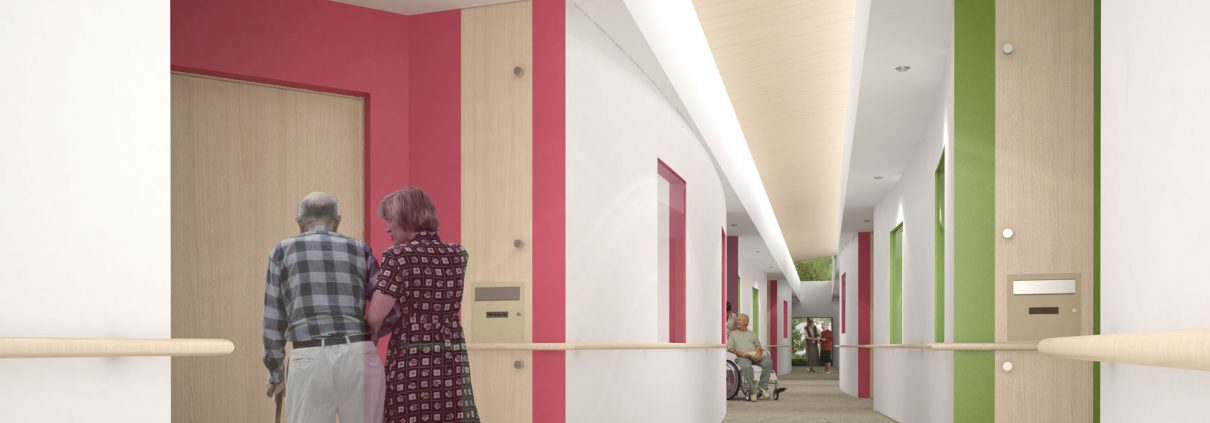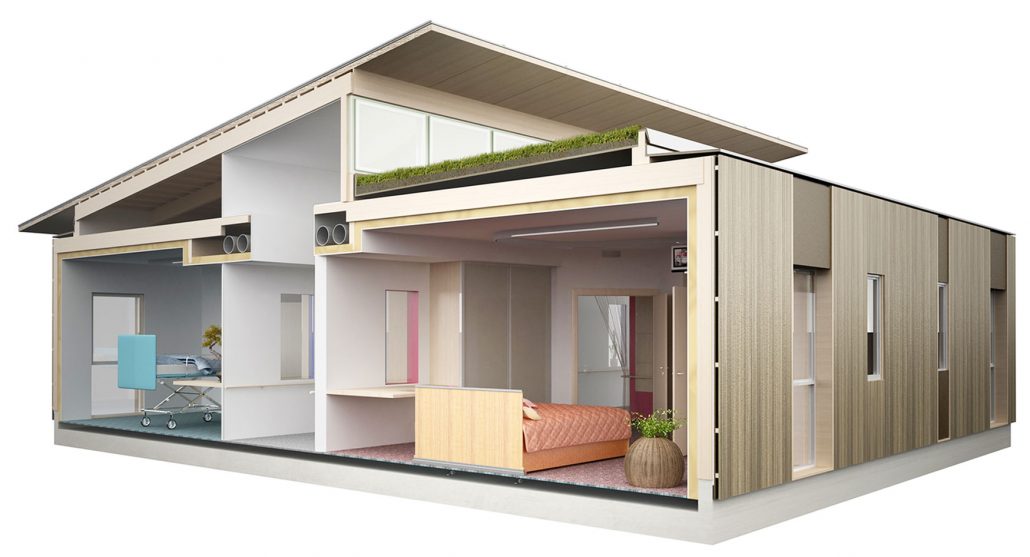RESIDENCE FOR SENIORS WITH ALZHEIMER
Harcourt (27)
Reconstruction of a 206-bed nursing home for dependent elderly people with Alzheimer’s disease.
| PROJECT OWNER | GDP Vendôme |
| GROUP | GESPACE FRANCE – Mandatory ART’UR ARCHITECTES CLIMTHER – Enginnering firm fluid BET 3B BOIS BATUT – Enginnering firm DALKIA – Maintenance |
| SURFACE | 14 613 sq.m. Nursing home (90 beds): 4 273 sq.m. 27 accommodations : 3 915 sq.m. |
| BUDGET | 25 000 000 euros (pre-tax value) |
| PHASE | BEA Design competition – September 2008 |
| APPROACH | Sustainable development and Wood industry |
The project proposes to organise around a core of collective activities four separate accommodation units and a unit allocated to residents with Alzheimer’s disease.
The complex can accommodate 206 dependent elderly people.
Living in a garden:
The project keeps its relationship with the village and the environment in which it is integrated. It opens up to the village and presents him with a parcel of the park, in the heart of which it takes shape.
Preserving the park:
Following a inventory of each tree in place in the construction area, we plan to save about forty trees. Select, move, gauge during the work, then replant… In addition to being ethically attractive, this operation allows us to immediately benefit from remarkable and mature species.
Organizing the park:
At the heart and between each unit are interstitial gardens (vegetable garden, orchard or other theme garden). Their layout is designed to be as simple as possible in order to encourage an evolutionary appropriation. They are not handed over in a fixed state of perfect completion: young plants and seeds will thus be able to flourish over time and with the green hand of the inhabitants.
Structuring the park:
The facades of the planned buildings come, like a wooden palisade, to surround the gardens, interpreting the rhythms proposed by the landscape.
Living in a village
Use of urban semantics : a square, streets, a forum, neighbourhoods. This referent facilitates the reading of spaces by its inhabitants, from the public to the private, from the collective to the intimate. It is a landmark, offering a protected home from which all the situations of everyday life can be experienced.
Wood prefabrication:
The superstructures and load-bearing structures are made of wood, including walls, floors, roof structures and decks.
Modularity:
This principle facilitates simple and quick installation from prefabricated elements. Structural modules and façade modules.










