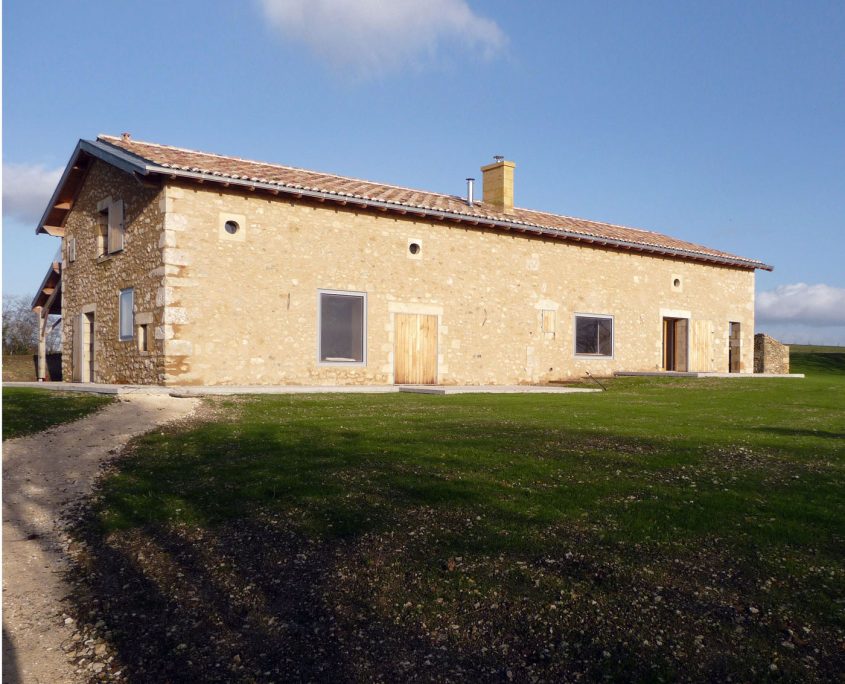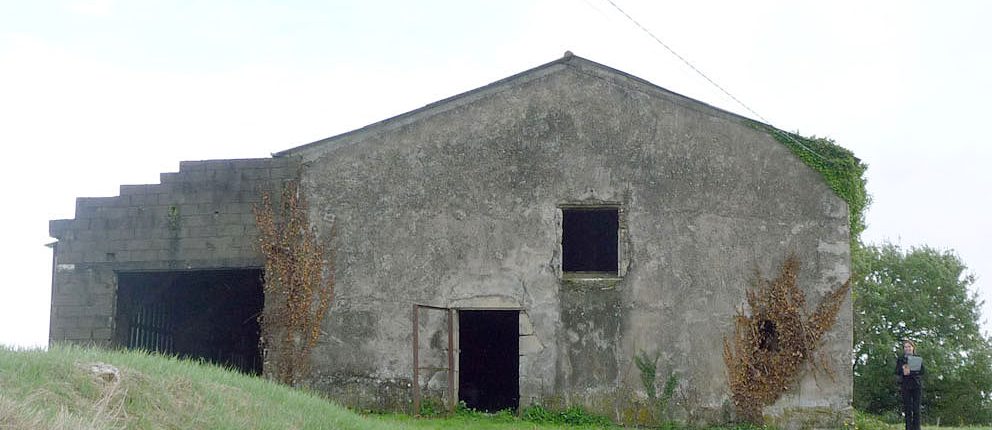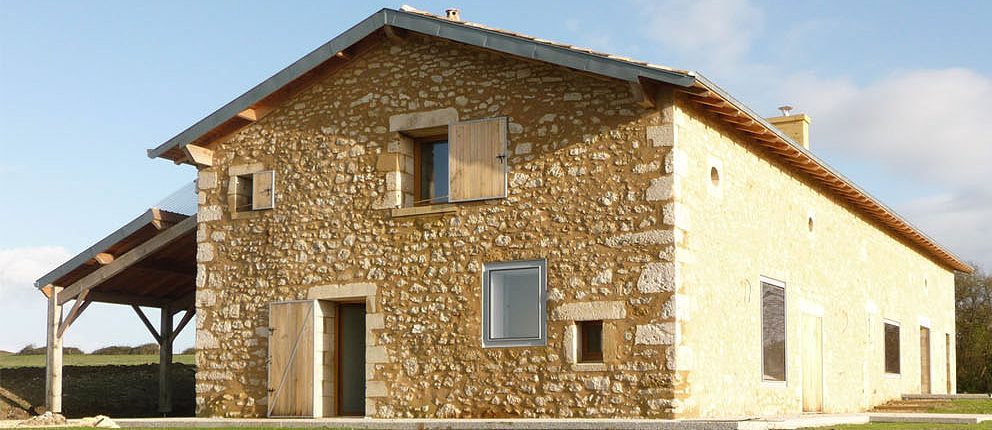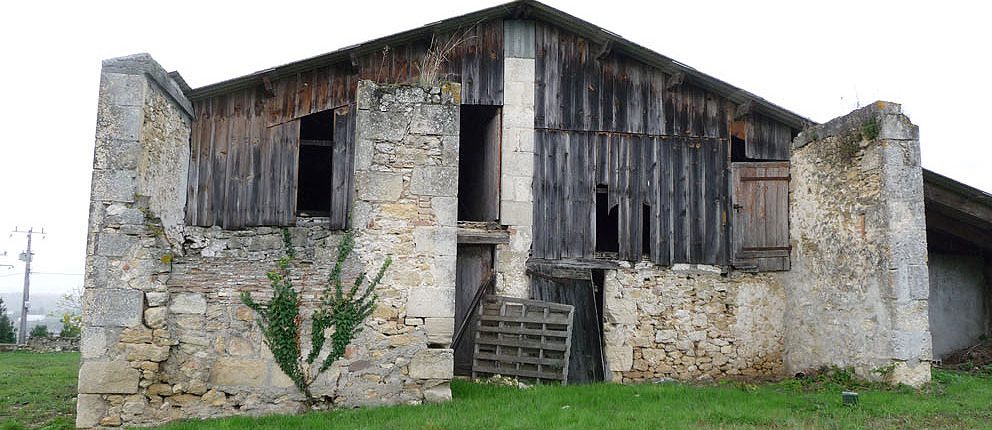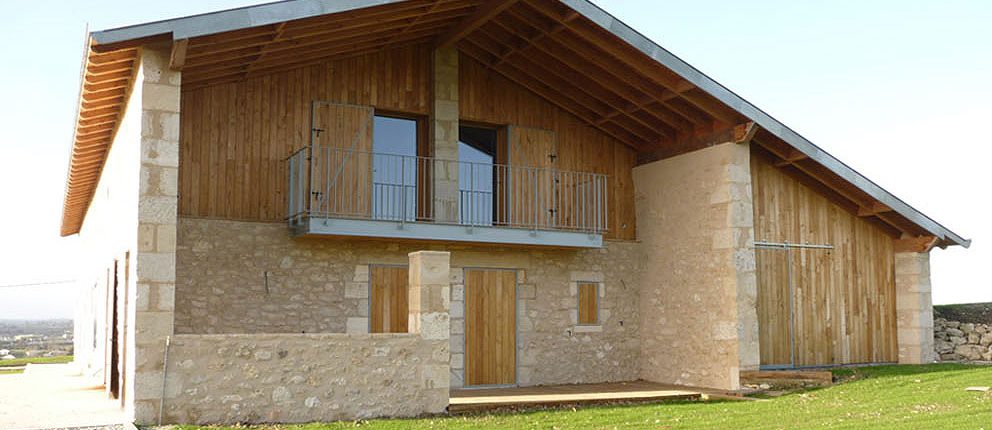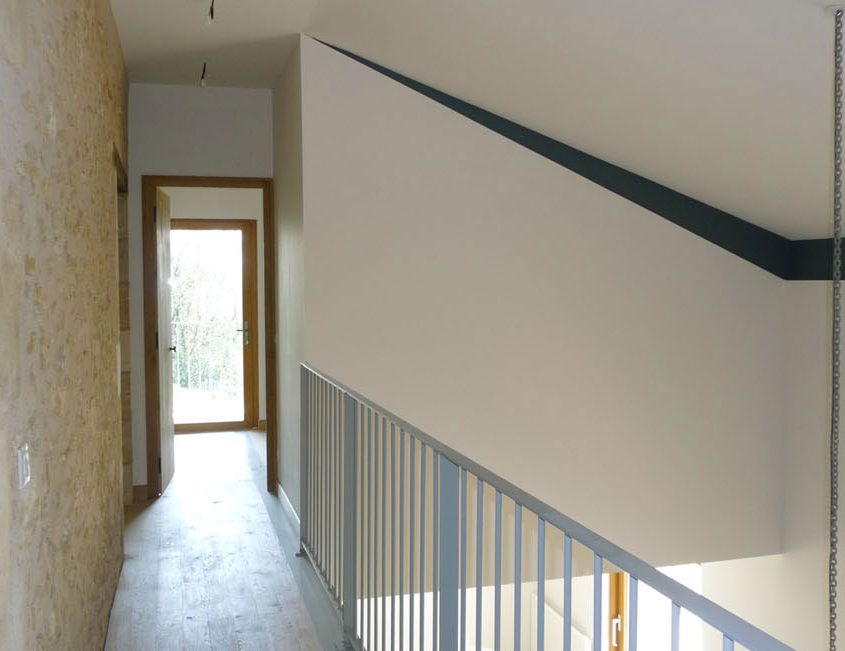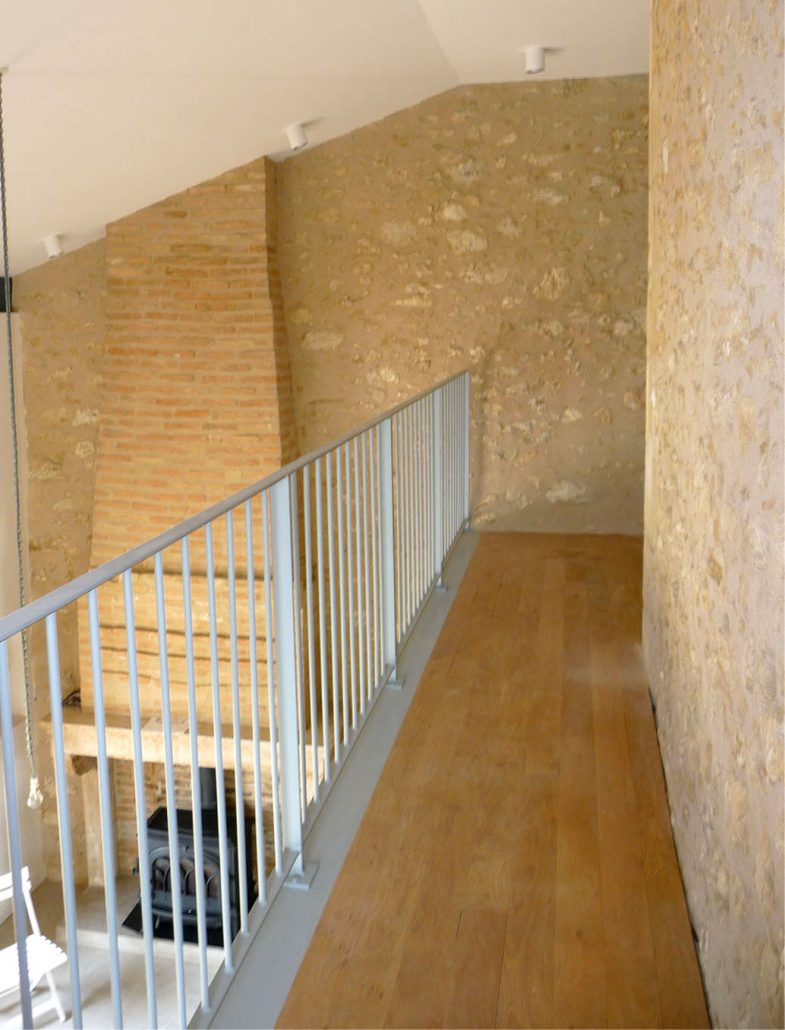HOLIDAY LODGES IN LA REOLE
La Réole (33)
Rehabilitation of an ancient farmhouse
| PROJECT OWNER | Private |
| GROUP | ART’UR ARCHITECTES |
| NET FLOOR AREA | 296 sq.m. |
| MISSION | Complete |
| HANDOVED | February 2012 |
The existing building includes an old house and a sheepfold. The program consists of creating two cottages: one in the old house, the other in the sheepfold. Covered terraces, an entrance canopy and a garage complete the program.
The project presents an architectural style of great sobriety: It is meant to emphasize the monolithic and crude aspect of the building, while highlighting the wide panorama on the Garonne valley.
Modus operandi:
– Refine the volumes and materials of the monolith.
– Reinterpret the rhythms of openings, according to vernacular architecture codes.
– To bring in some contemporary elements, and sublimate the panorama presentation.


