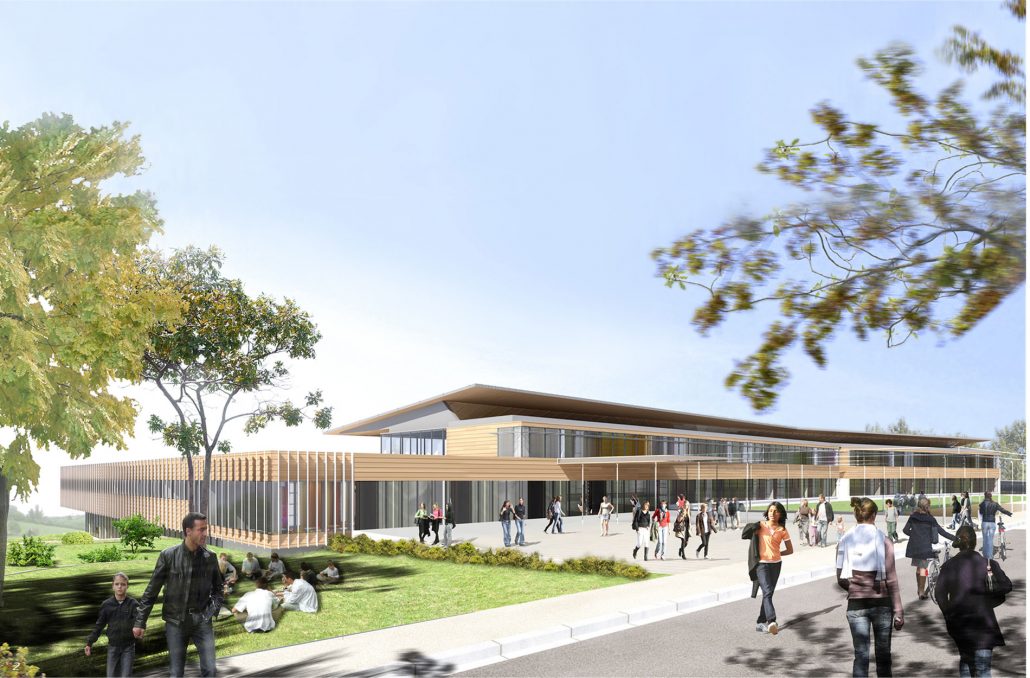PAUL ESQUINANCE HIGH SCHOOL
La Réole (33)
Construction of a new 600-student middle school.
| PROJECT OWNER | CONSEIL GENERAL DE GIRONDE |
| GROUP | ART’UR ARCHITECTES – Mandatory S. BRINDEL BETH – BET HEQ COTEBA – Engineering firm |
| NET FLOOR AREA | 6108 sq.m. |
| MISSION | Complete |
| BUDGET | 9 016 100 euros (pre-tax value) |
| PHASE | CONCEPT DESIGN |
| APPROACH | Sustainable development Wooden module prefabrication |
The implementation of the project was born from a staging of the view. Two simple volumes of wood, are leaning against the chevron-shaped hill at the top of the plot. The building seems to be anchored in the ground. It emerges from the handling of the land, according to the various excavations and embankments, resting on the reinforced concrete retaining walls. A concrete column-and-beam system supports a platform on which volumes of wood are set.
The project is part of a strong sustainable development approach. To create a quality built environment, favourable to the preservation of landscapes, materials, energies and natural resources
.









