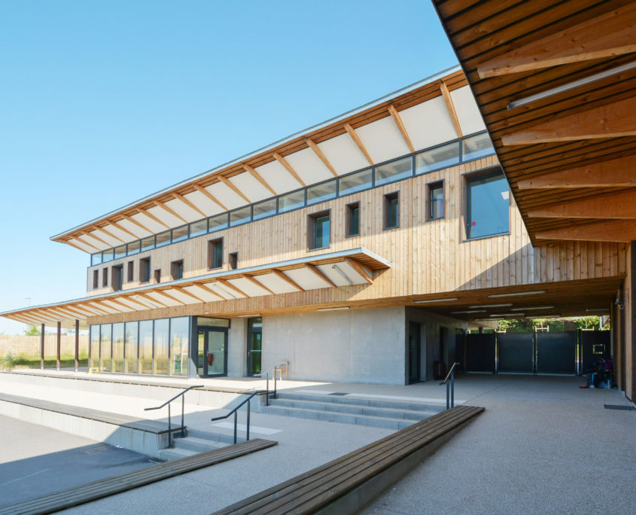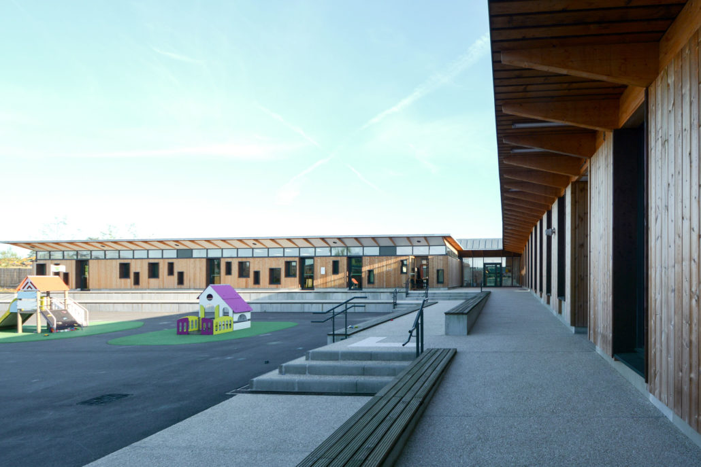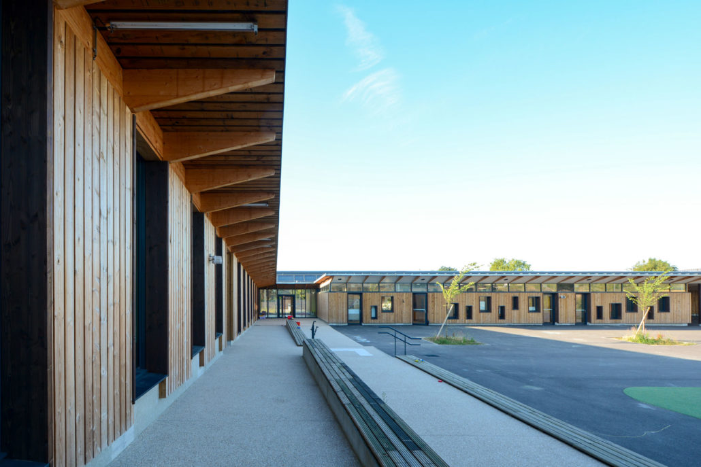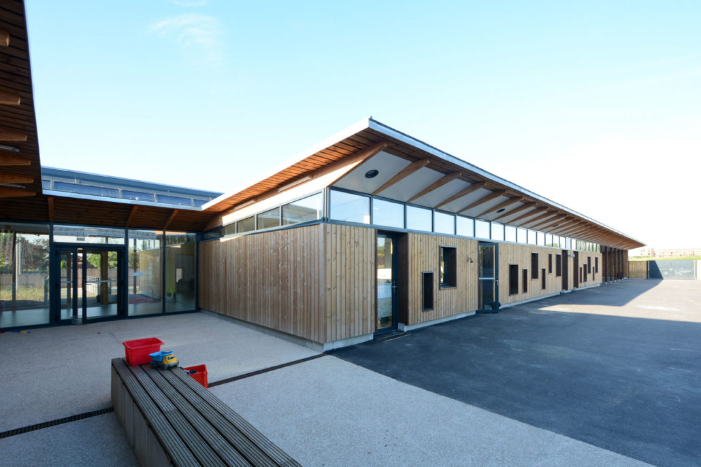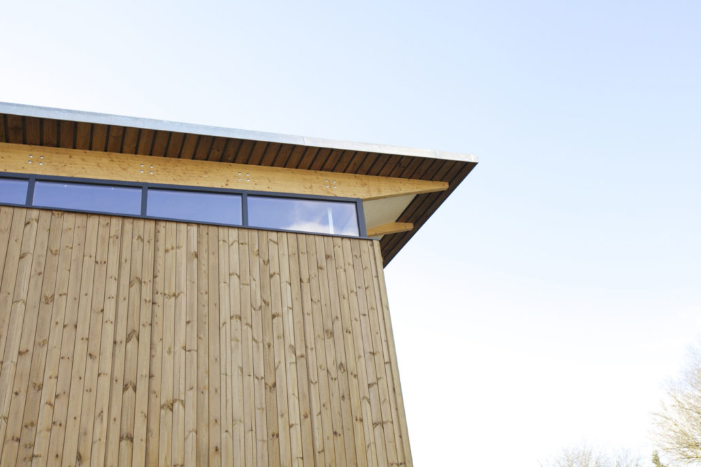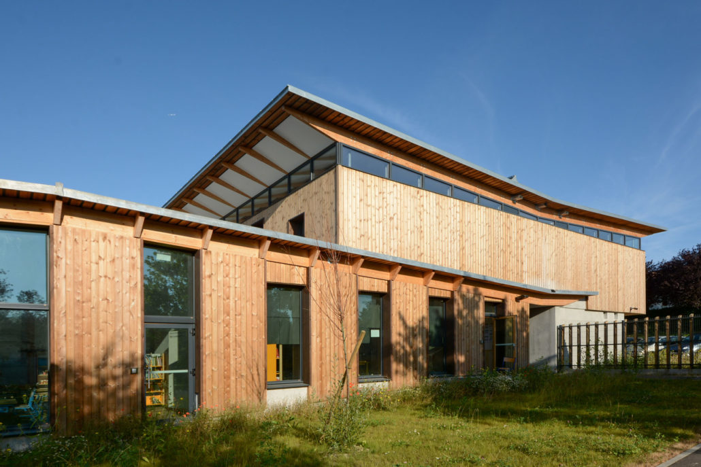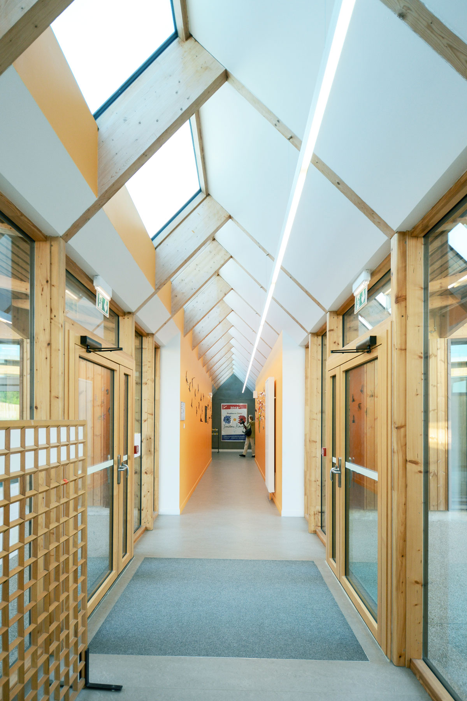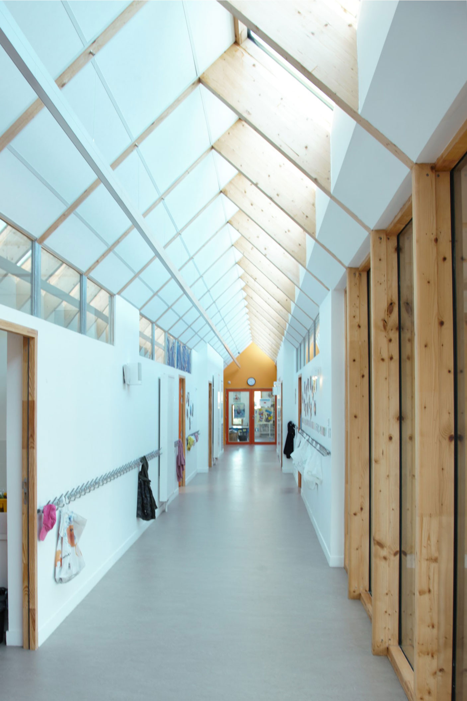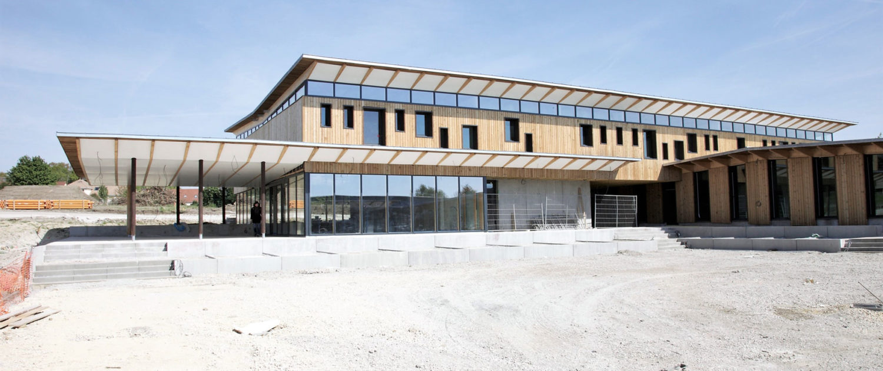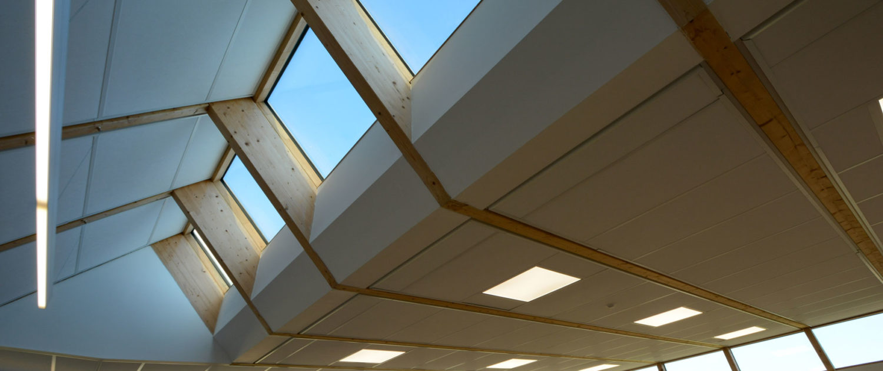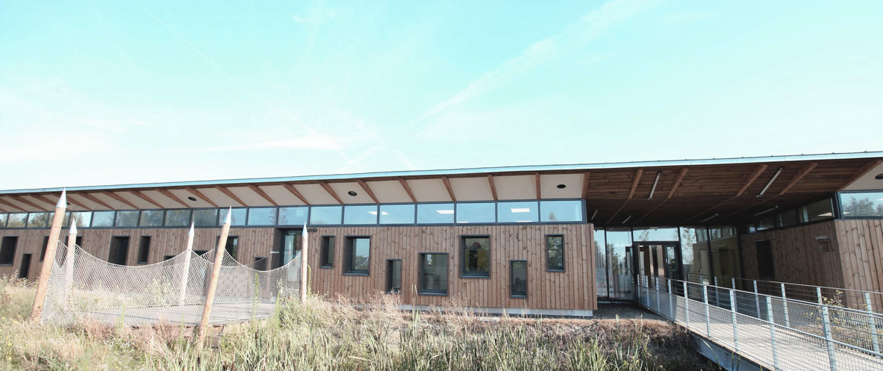EDUCATIONAL CENTRE
Bruyères Le Châtel (91)
Construction of an educational centre. Pre-school, elementary school, leisure centre
| PROJECT OWNER | CITY OF BRUYERES LE CHATEL |
| GROUP | ART’UR ARCHITECTES Engineering firms: 3B BOIS BATUT – Wood structure LE SOMMER – Environment VERDIER – Concrete Structure GECKO – Economy CLIMTHERM – Fluids SPOOMS – Kitchen designer |
| SURFACE | 3763 sq.m. |
| MISSION | Complete |
| BUDGET | 7 945 717 euros (pre-tax value) |
| PHASE | September 2017 |
| APPROACH | Sustainable development, wooden modules prefabrication, urban environment |
The educational centre of Bruyère le Châtel is a school group including an elementary school of 12 classes, a preschool of 7 classes, and a recreation centre of 4 halls, completed with a school restaurant, a library and a multifunctional hall.
Building this major facility for the city has been possible within the budget and time available thanks to prefabricated construction processes. Wood is highlighted in this project: Its durability is ensured thanks to an architecture of edges, its existence as a structure is made visible by a work always pushed between engineering firm Bim.B (Batut) and Art’Ur. This architecture allows for covered walkways, shading and the unity of a multifunctional place set up on the slope of the land. Planned at the heart of a joint development zone (ZAC), it is the equipment essential for the emergence of a new neighbourhood in this dynamic Essonne city.


