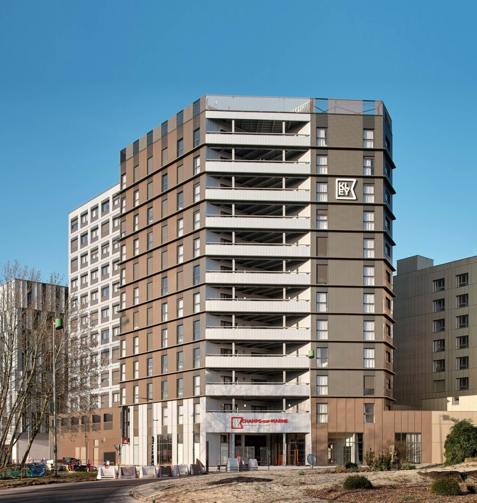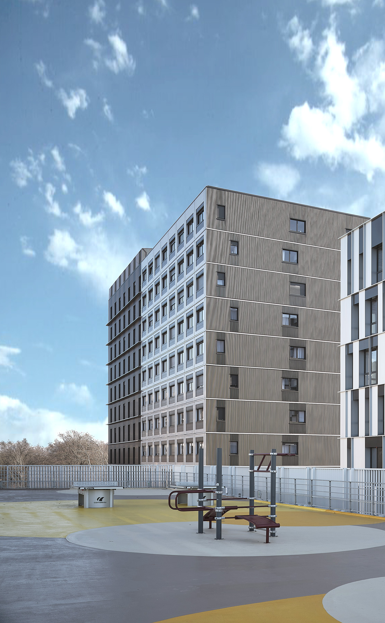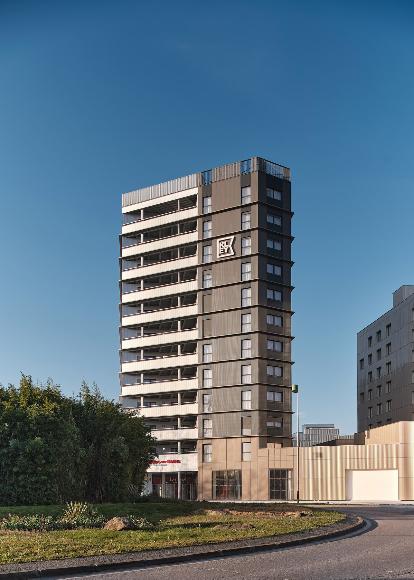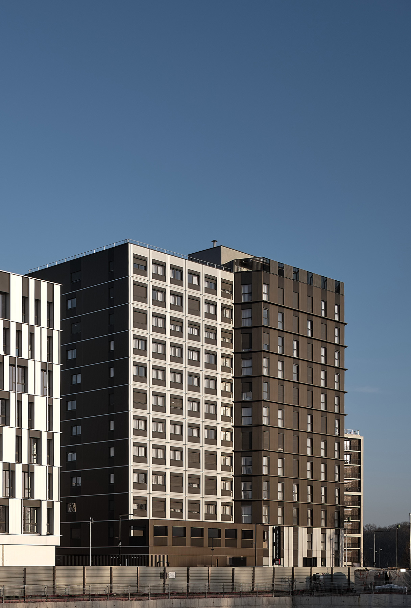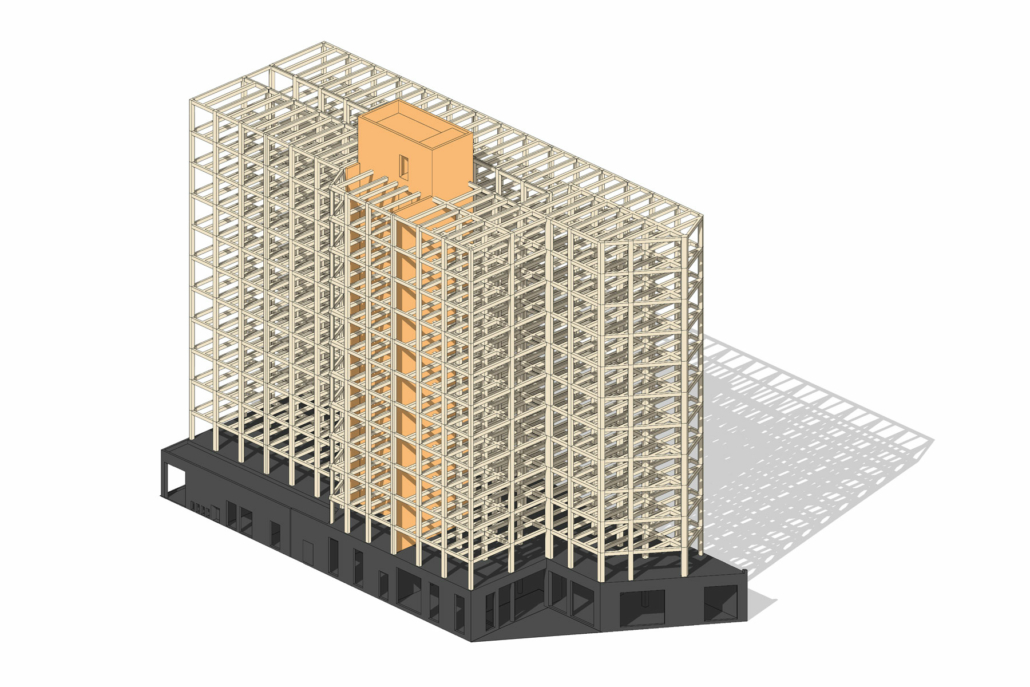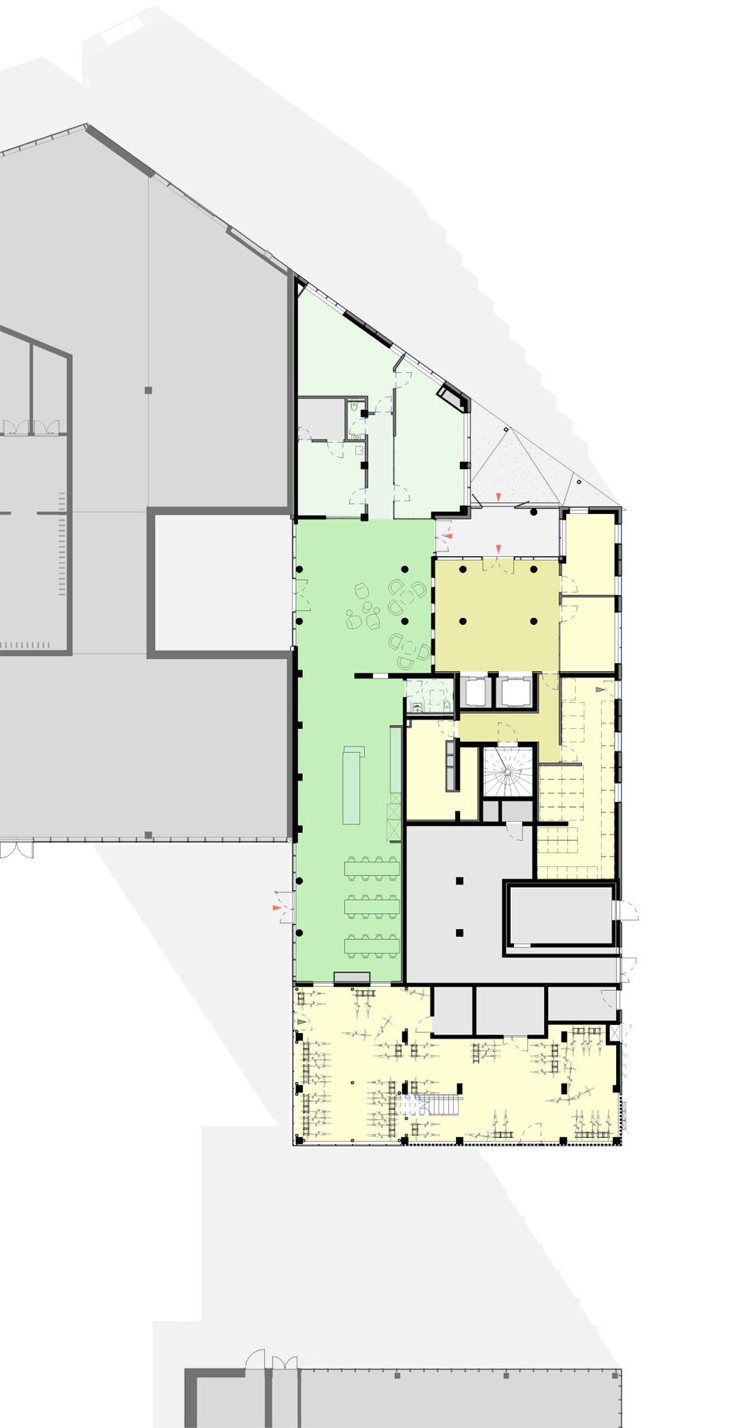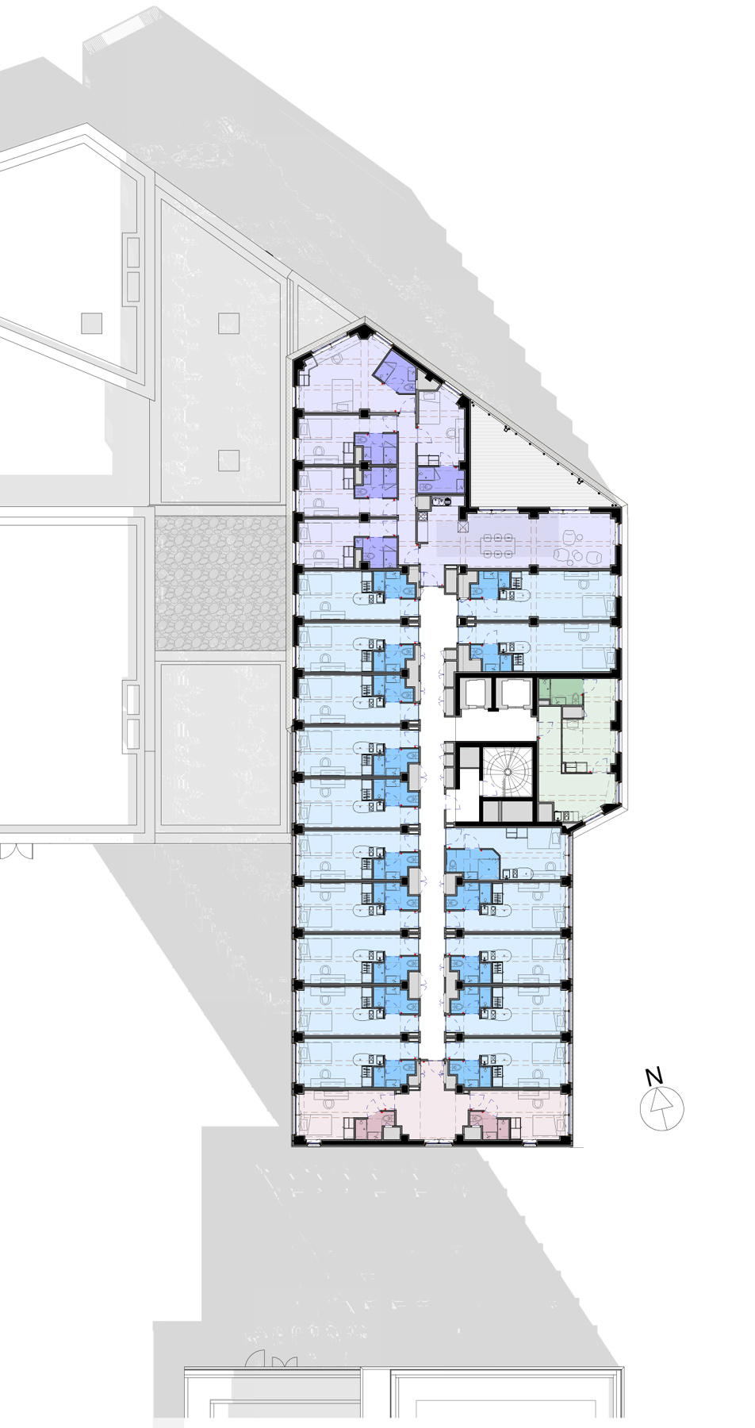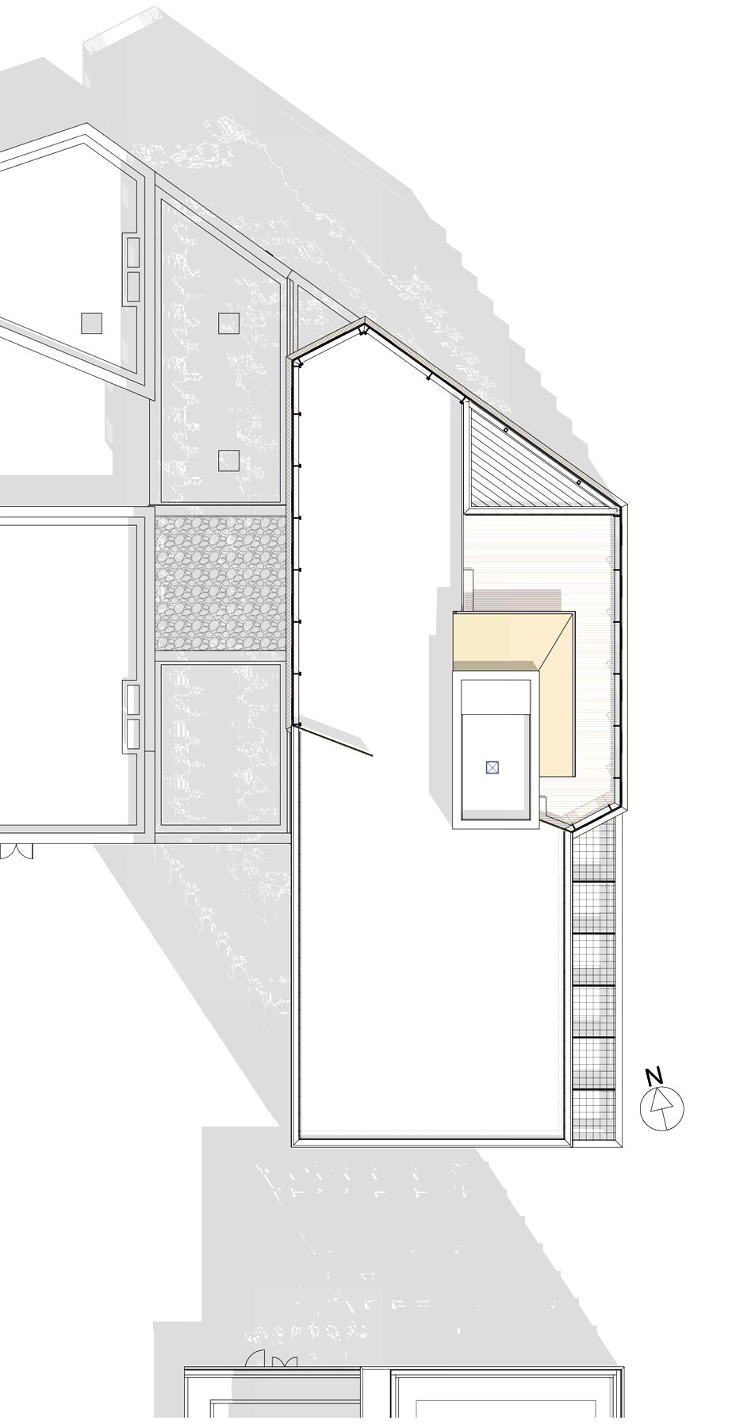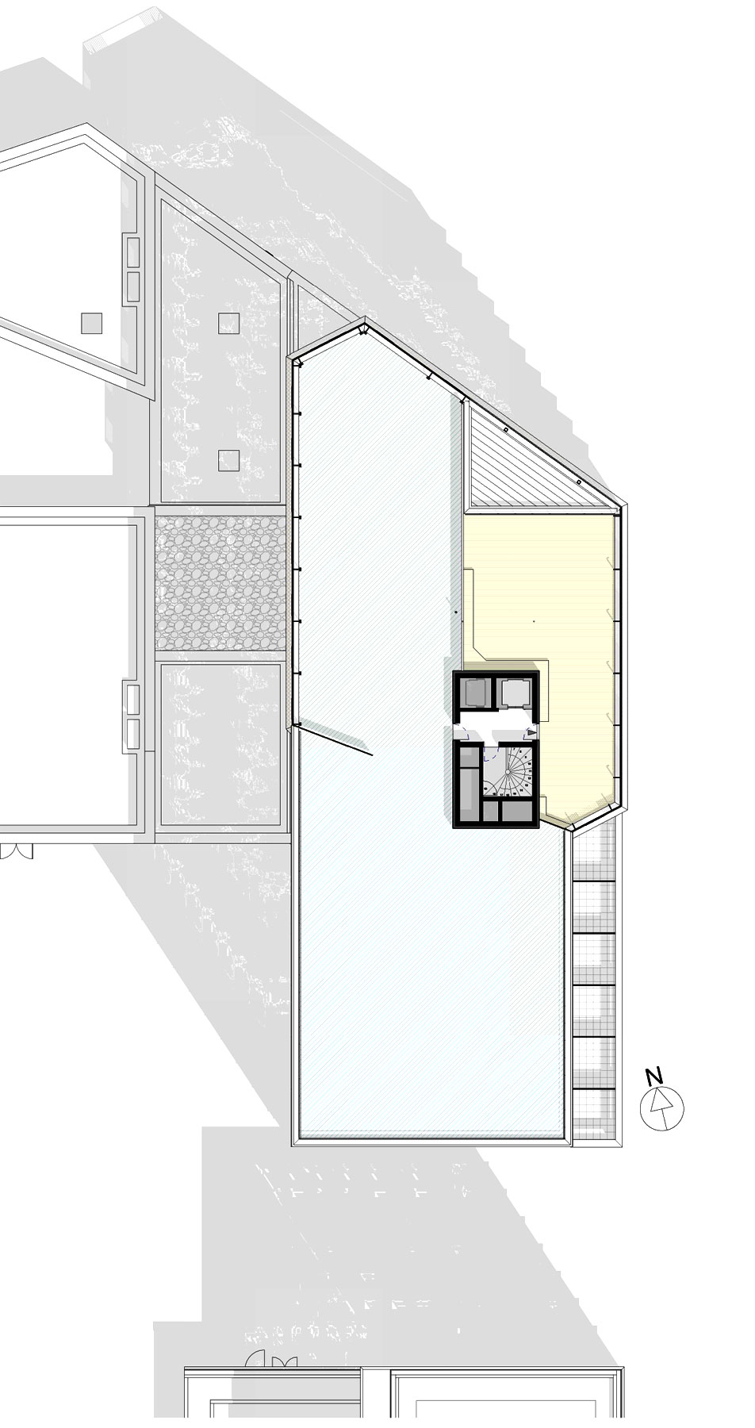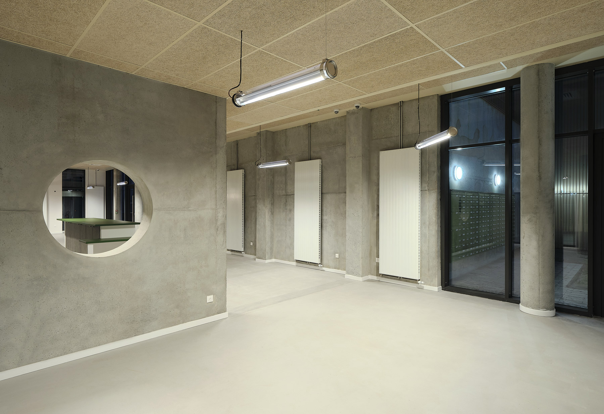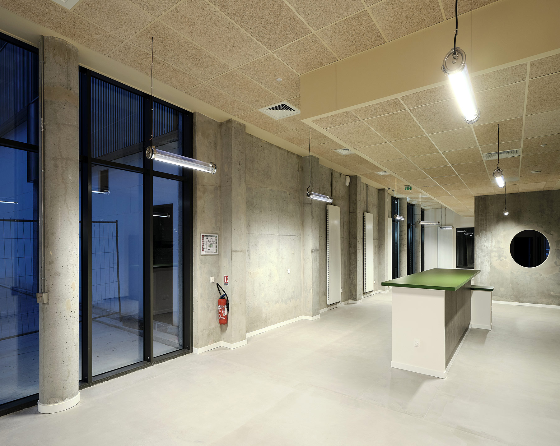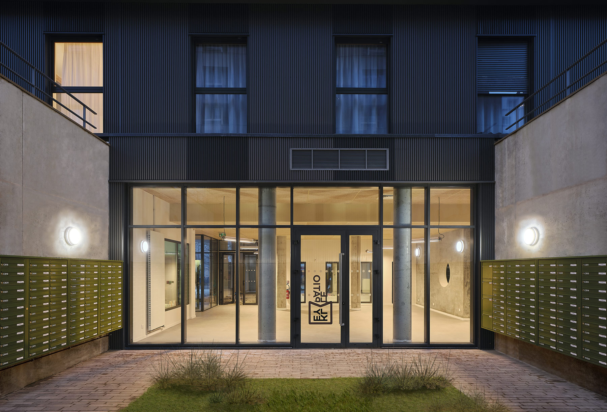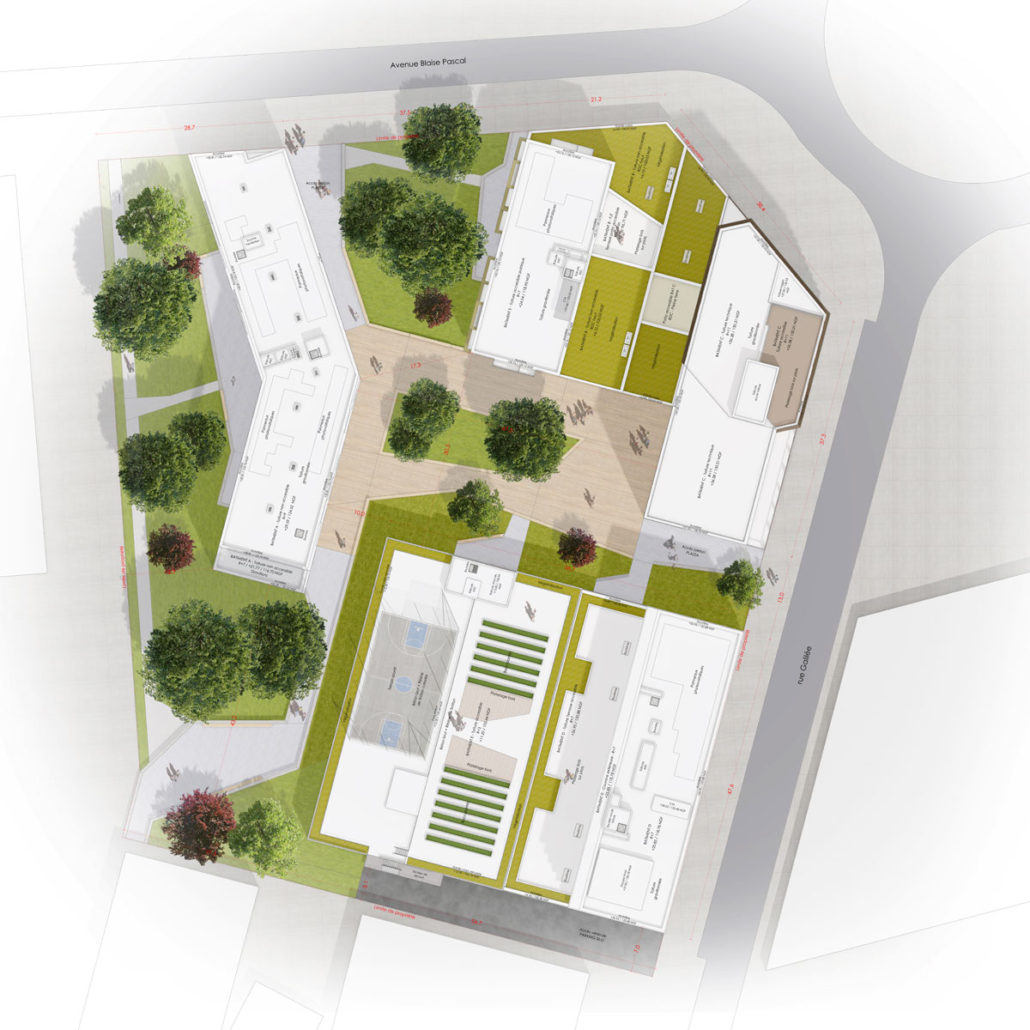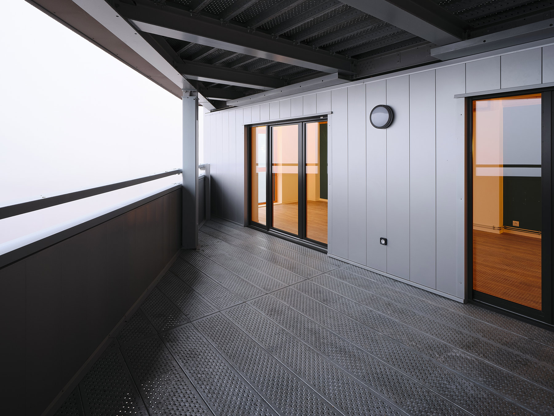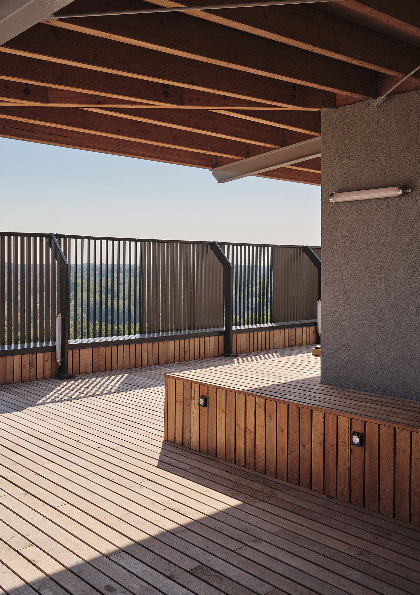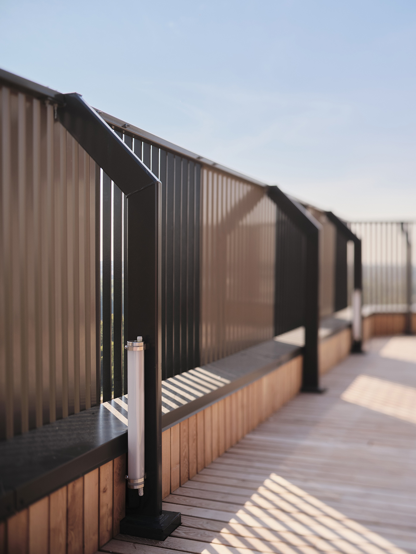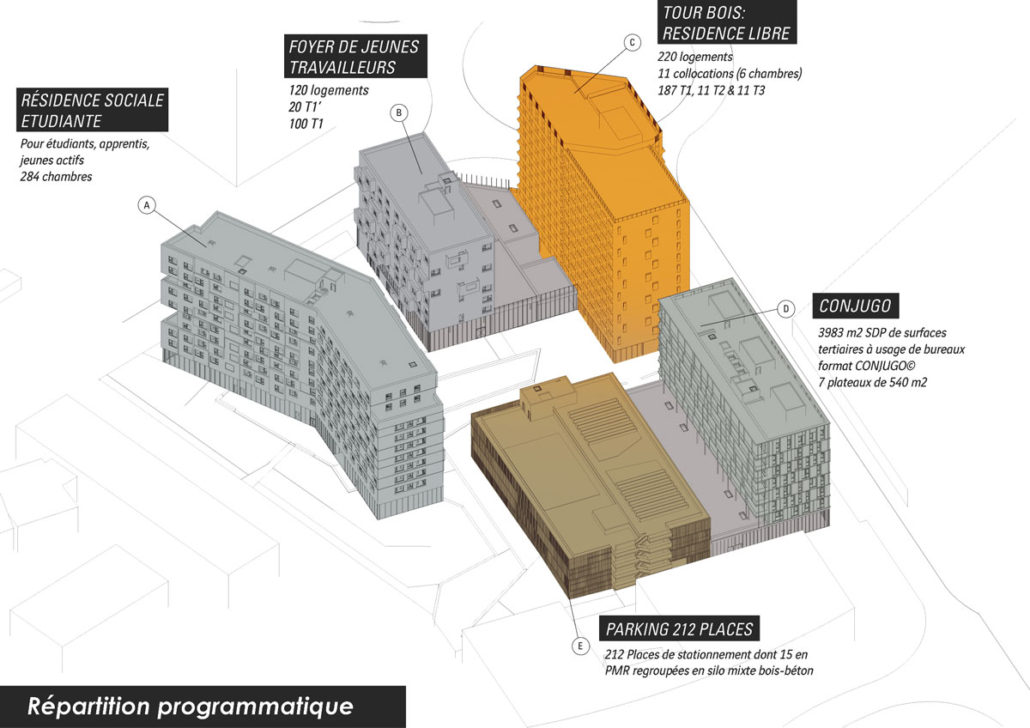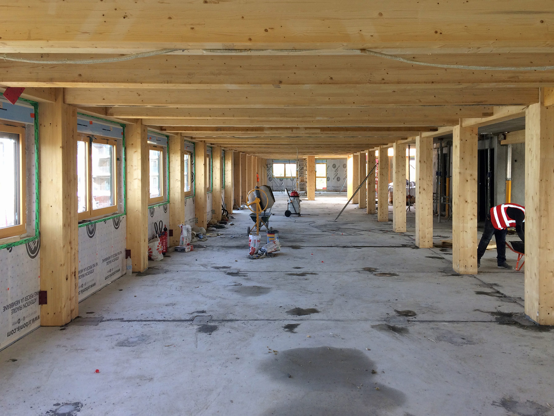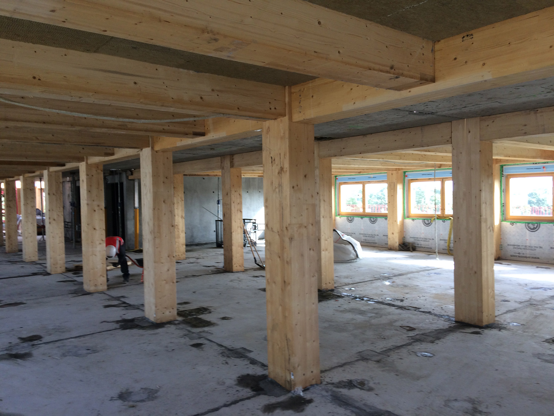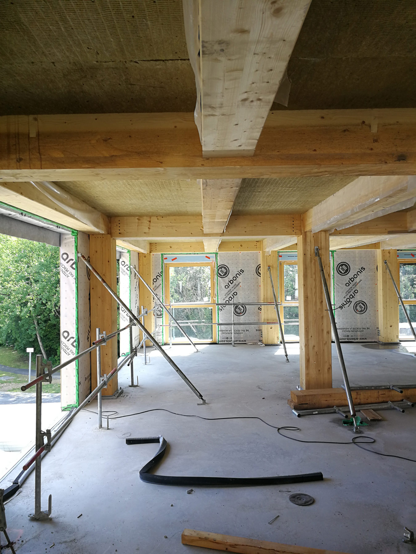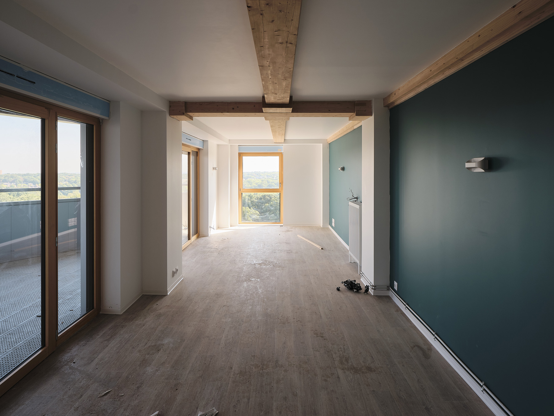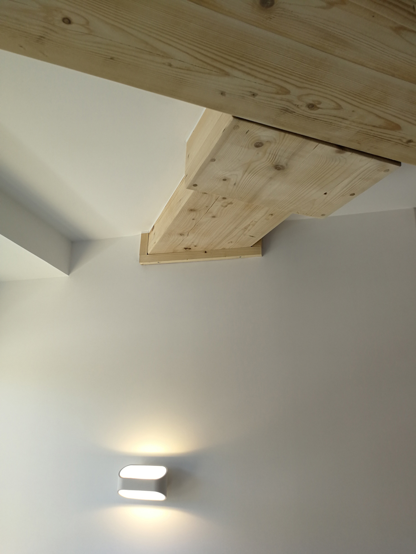TOUR BOIS TREED IT
Champs-sur-Marne (77)
High-rise wooden building (11 floors / 37m) hosting a “KLEY” residence with 220 student accommodations.
| PROJECT OWNER | ADIM Paris Ile De France for KLEY |
| OPERATORS | Engineering firms: BIM.B – Structure BERIM – Fluids and heat Agi2d – Environment A&C – Acoustic Saison Menu, urban architect for the block – Façades EPA Marne – Urban Planning Institution |
| SURFACE | 7 213 sq.m. |
| MISSION | Complete |
| PROJECT HANDOVER | DECEMBRE 2020 |
HIGH-RISE WOODEN CONSTRUCTION
The TOUR BOIS construction will be the demonstrator of the innovative engineering solutions developed by Arbonis through the Arbotech R & D program, with ADEME’s support (France’s Agency for Environment and Energy Management):
– Development of wooden construction systems for mid-rise and high-rise buildings (wooden beam columns, wood / concrete floors and concrete structural cores) as part of the most optimized prefabrication possible.
– Development of a connected wood-and-concrete prefabricated composite floor and ready to use.
– Optimization of construction techniques and site deadlines thanks to the development of in-factory prefabrication.
The overall project also includes the construction of a parking lot in a largely ventilated wooden superstructure.
The framework rests on a reinforced concrete base (reinforced concrete slab on first floor) and is linked at all levels to the concrete core which ensures the structure’s stability. The low slab of the first floor takes up the first floor wooden poles and peripheral wooden frames. The timber construction system is a column-beam system with a mixed floor box system [concrete slab on joists] connected to form a diaphragm attached to the central concrete core.
The facades are a timber-frame wall envelop with a vertically ribbed metal cladding.
THE TREED IT PROGRAM IN CITE DESCARTES
The planned project on the parcel V1 in the joint development zone of Haute Maison in Champs-sur-Marne is part of the site development of the “Cluster Descartes sustainable city”. It aims to increase the housing supply for students and young working public of Descartes campus. Setting up offices on the university campus ensures social diversity and strengthens interactions between students and businesses. The project also aims to develop tertiary activities with the implementation of shops and restaurant. More specifically, it consists of the construction of five buildings with a total floor area of approximately 22,952.7 m² on a plot of 11,359 m² including:
– A 9-storey social residence totalling 284 rooms;
– A independent residence in an 11-storey wooden tower + accessible terrace totalling 220 student housing;
– A 7-storey youth workers’ home totalling 120 housing;
– A 7-storey office building;
– A superstructure for a shared car park with 212 parking spaces;
– Commercial premises and catering service on the ground floor;
– A large wooden terrace in the center of the project called “plazza”;
– Many green areas.


