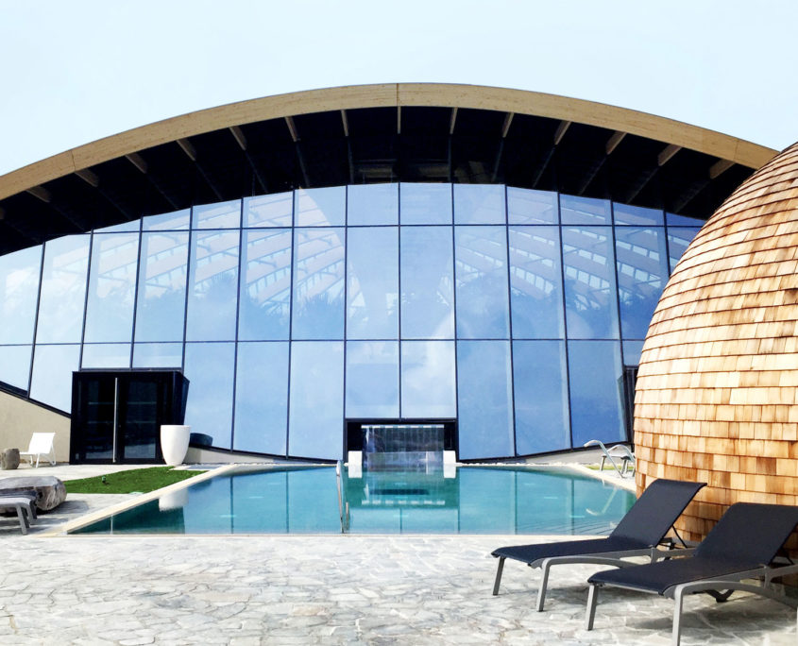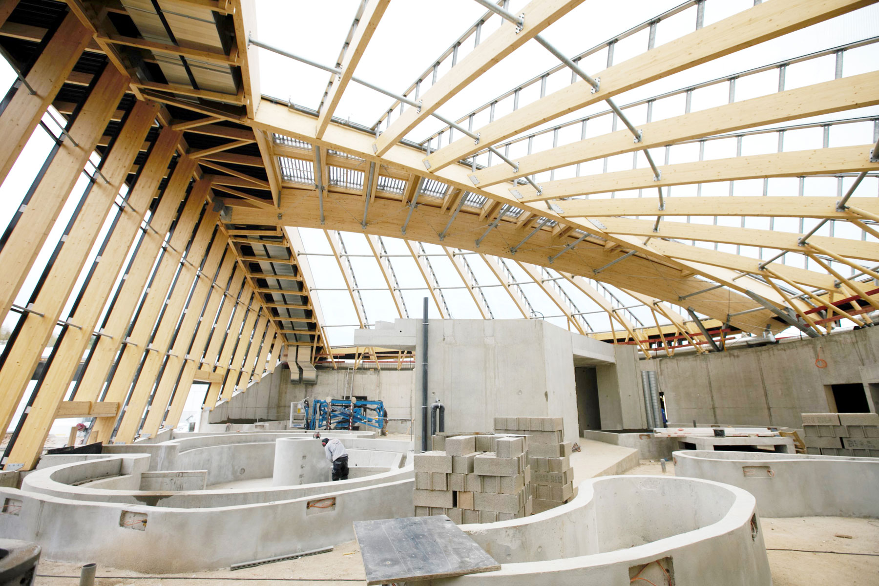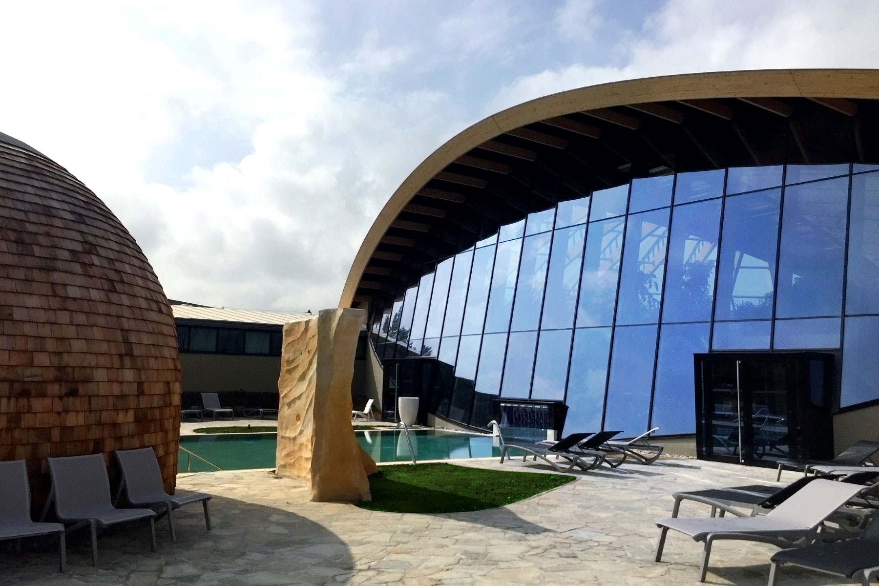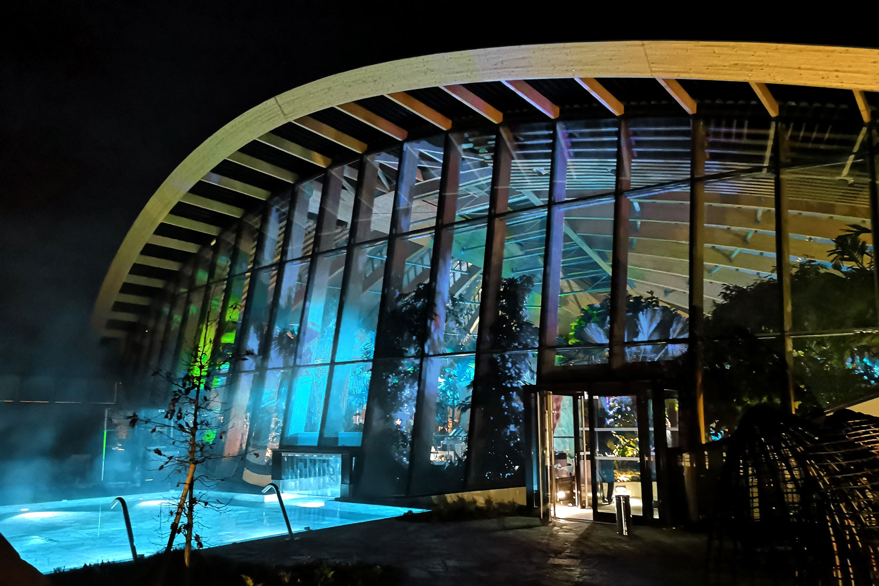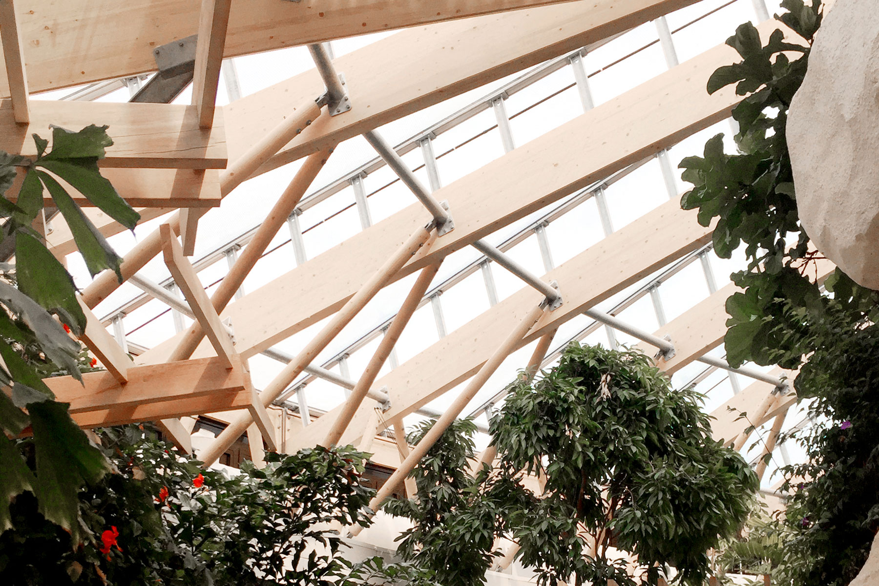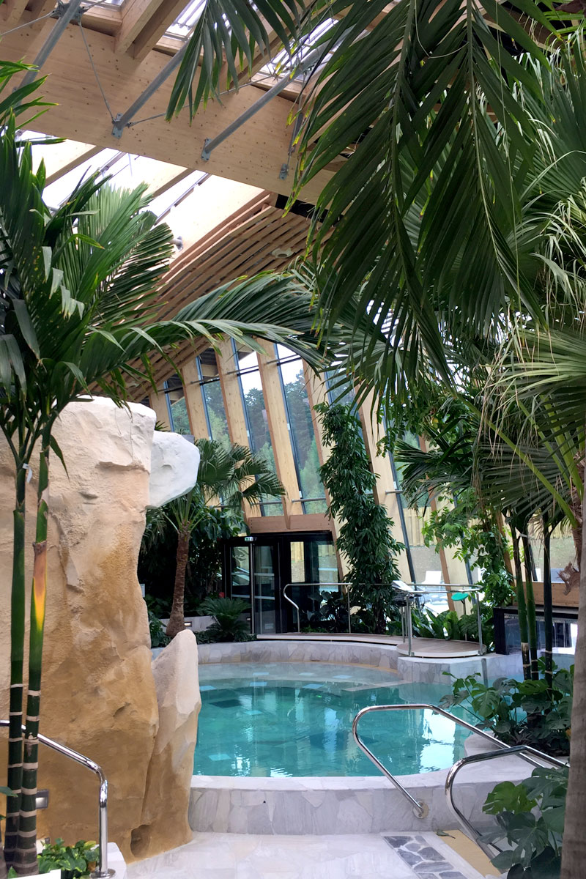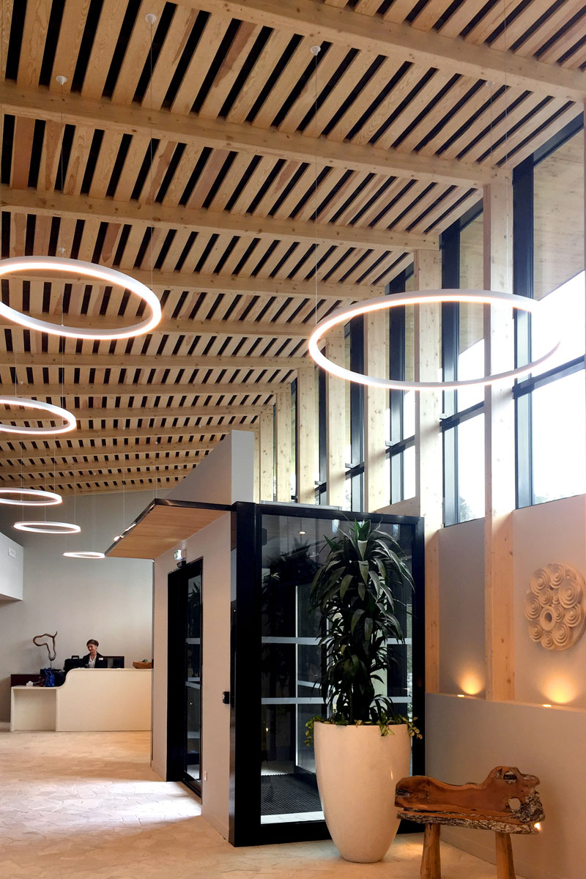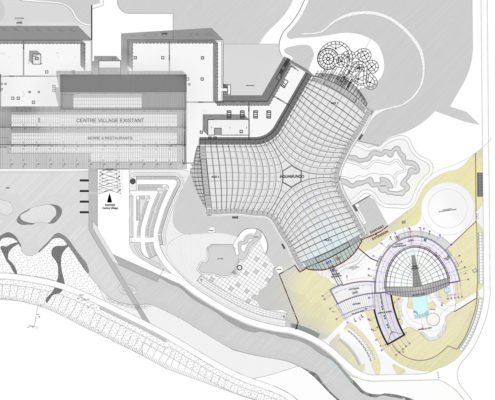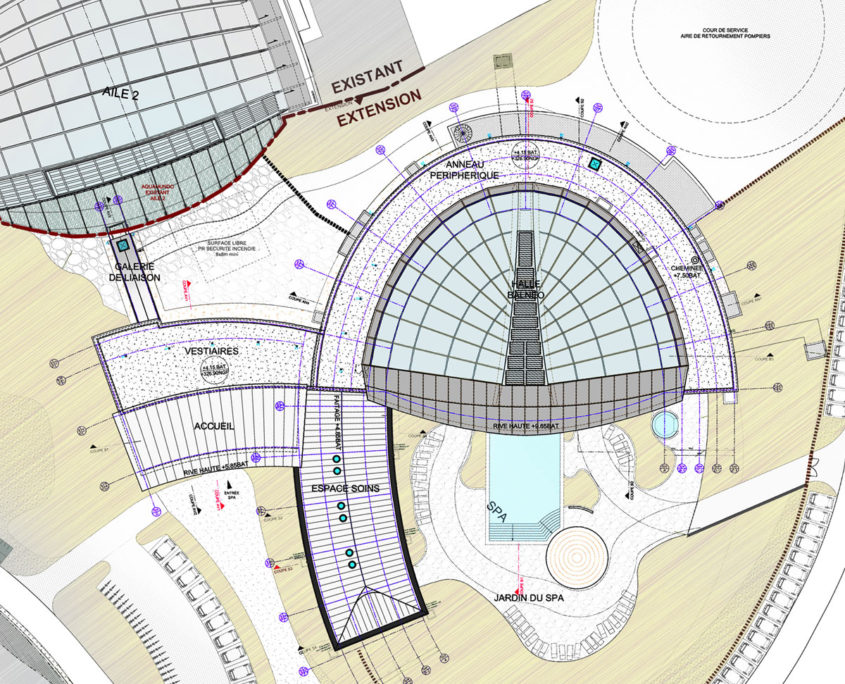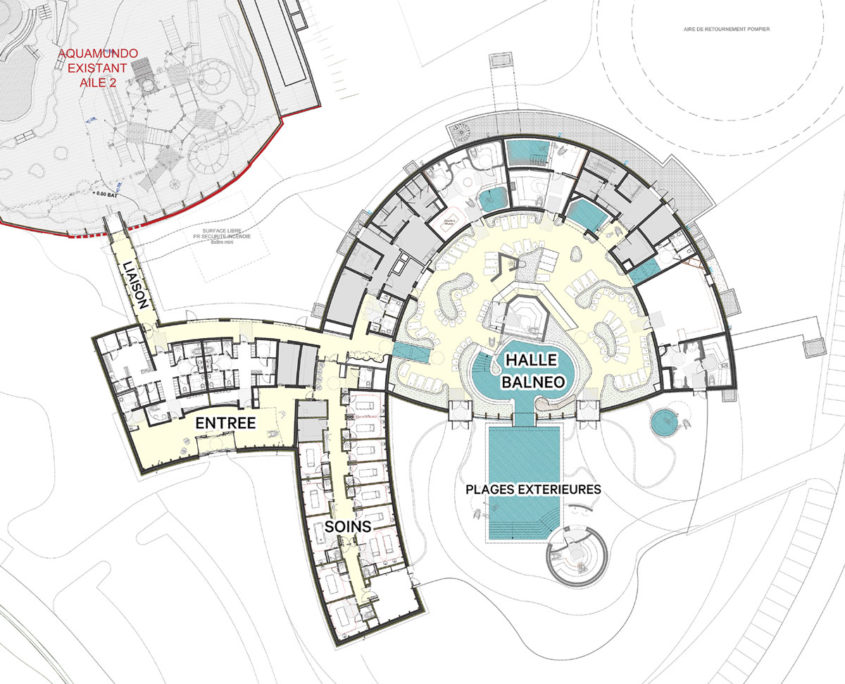CENTER PARCS MOSELLE SPA
Hattigny (57)
Creation of a balneo-therapy and well-being facility, extension of the Center Parcs – domaine des Trois Forêts en Moselle.
| PROJECT OWNER | PIERRE ET VACANCES CENTER PARCS |
| GROUP | ART’UR ARCHITECTES ARTELIA – Water & Air treatment BET 3B BOIS BATUT – Wood structure MUBE Structure INTERSCENE – Landscape designer TUGEC – Roads & Utilities G+B & JF Lohou – Décorators |
| SURFACE | 1 733 m² |
| BUDGET | 8 300 000 € (pre-tax value) |
| HANDOVER | 2018 |
| APPROACH | Architecture, Care and wellness, Woodwork, Chlorinated areas with high humidity, Pools layouts, Environmental Certification NF for service sector buildings, HEQ approach, issued by CERTIVEA. |
The SPA is an extension of the Domaine des Trois Forêts designed by Art’Ur.
A large, slender glass pavilion with a generously overhanging roof acts as an entrance signal and link to the aquamundo.
The semi-ovoid, shell-like hall is illuminated by its large, curved glass facade to the south and houses pools and beaches.
A ring-shaped perimeter embankment forms a protective enclosure for the building, its ponds and outdoor areas.
The intimate care areas are half-buried in this embankment.
Environmental approach
Thanks to the use of prefabrication, the approach is very efficient on the constructive targets (integrated choice of constructive processes / construction site with low environmental impact). The luminous architecture allows visual comfort and the landscaping work enhances the integration of the building in its immediate environment. The sanitary quality of areas and water, energy and sustainable water management are at the heart of a technical design included and thought out in the architectural approach.
Technical specifications
Following the example of the neighbouring Aquamundo, a peripheral ring in concrete structure integrates all the technical equipment, serving as a support for the glued laminated structural elements of the hall and forming a low side buried in embankments. All of the roofing rests on glued laminated timber frames: the hall’s frame supports a transparent inflatable ETFE cover. The glazed facades are curtain walls tightened on the wooden posts. The floor area of 1 658 sq.m. corresponds to a covered enclosed area of 3 098 sq.m. .


