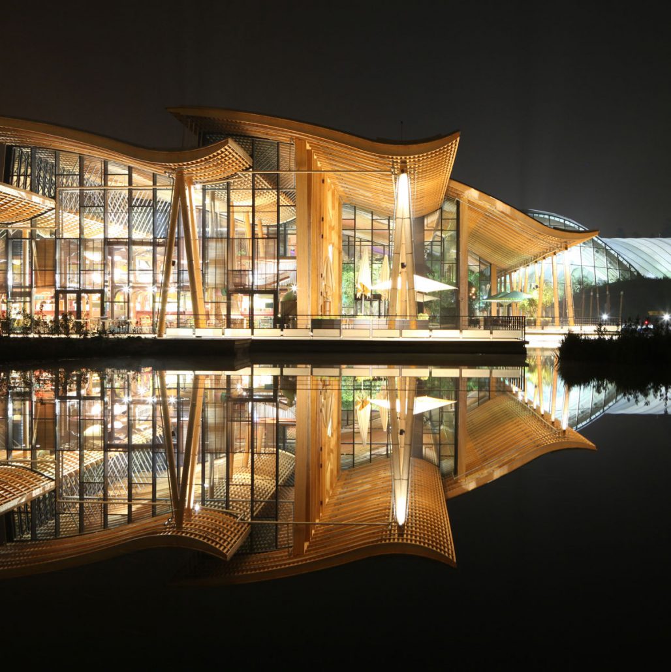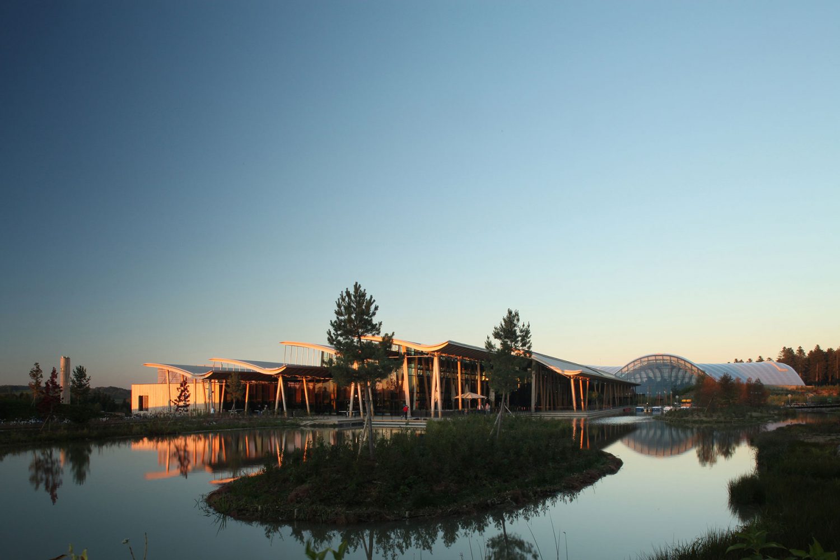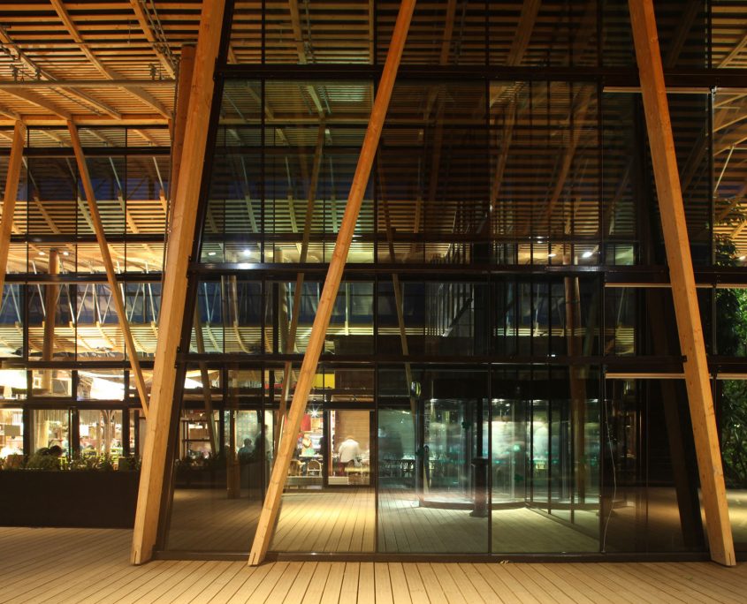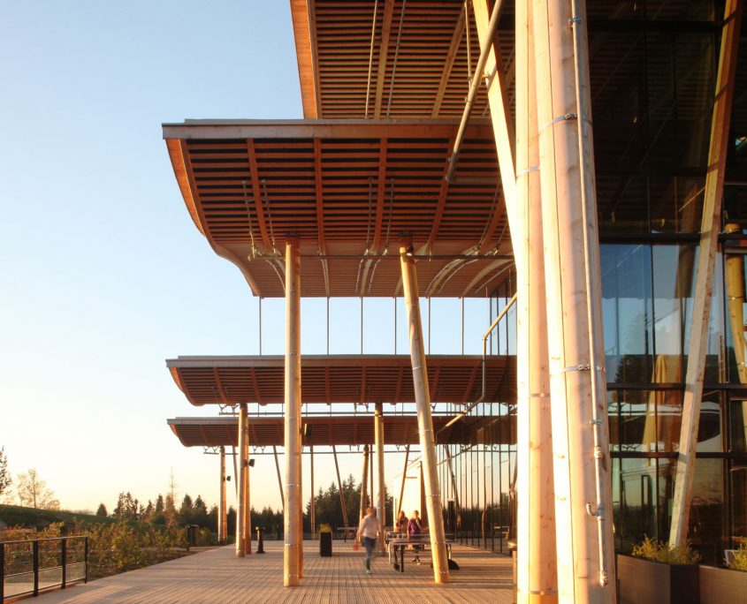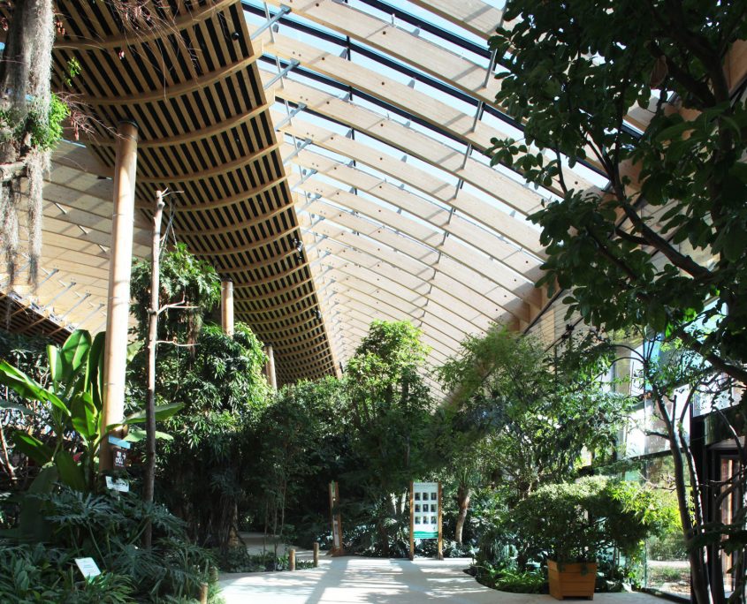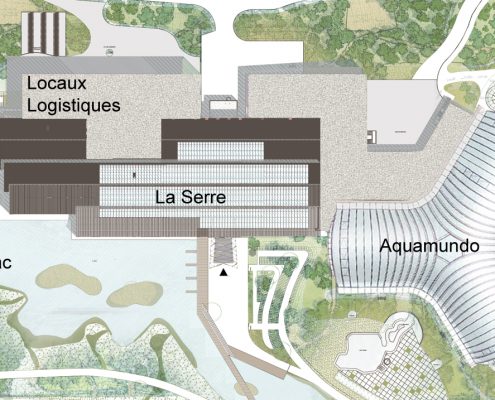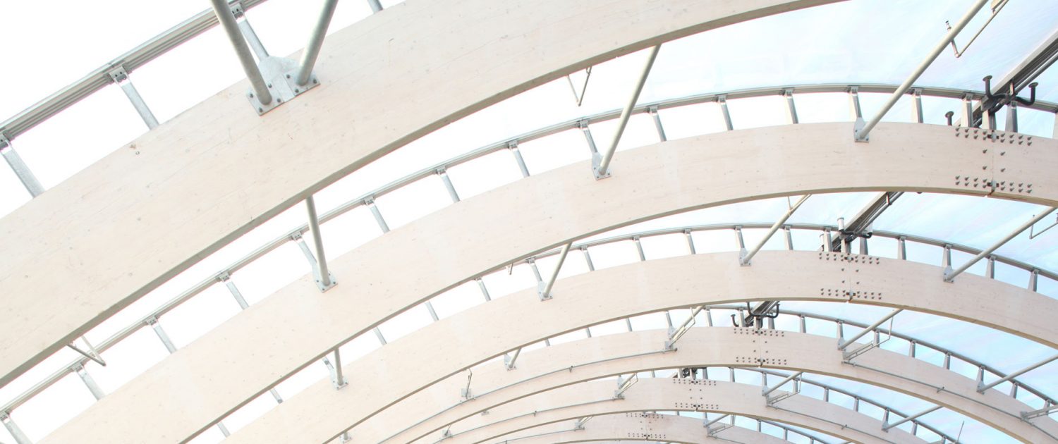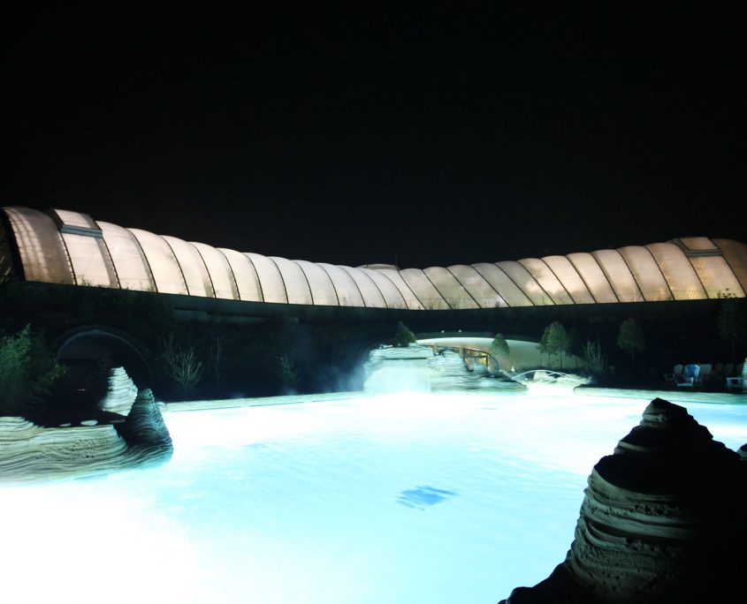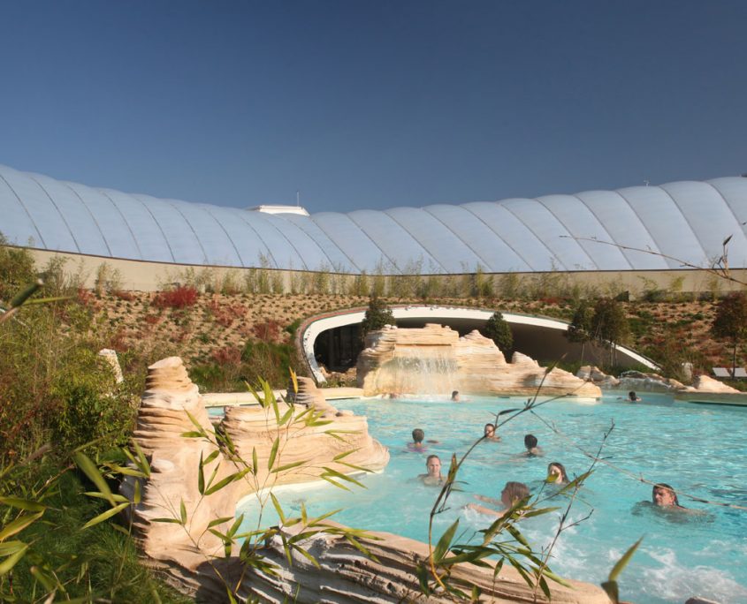CENTRE VILLAGE CENTER PARCS MOSELLE
Hattigny (57)
Construction of the main service and leisure facilities in the heart of the Center Parcs – Domaine des Trois Forêts.
| PROJECT OWNER | PIERRE & VACANCES CENTER PARCS |
| GROUP | ART’UR ARCHITECTES 3B BOIS BATUT – Engineering firm INTERSCENE – Landscape architects COTEBA TUGEC GIRUS |
| NET FLOOR AREA | 20 960 sq.m. |
| MISSION | All study phases Project management assistance on construction site |
| BUDGET | Global : 69 980 000 € (pre-tax value) Enclosure: 52 860 000 € (pre-tax value) |
| HANDOVER | Mai 2010 |
| APPROACH | HEQ certified building (High Environmental Quality) and Wood Industry |
| PRICES | 1st Price Exhibition Habitat et Bois d’Epinal (09-2011) 1st Price BOBAT Wood Awards (05-2011) Lorraine Qualité Environnement Price (04-2011) |
In 2010, a fourth French Center Parcs was set up in the Bois des Harcholins, near Sarrebourg, resulting from a protocol of agreement between Pierre & Vacances Center Parcs Group, Conseil Général de Moselle and Conseil Régional de Lorraine.
The Art’Ur Architects firm’s mission is to design and build the Domain’s major service and leisure facilities, the overall layout of which is designed by Interscène’s landscape architects.
Our project has taken care of combining the program constraints, the topography and the highlighting of an exceptional site.
The whole complex is organized around a greenhouse, a vegetated commercial mall, a genuine sunroom, and a new generation aquamarine complex, the Aquamundo.
THE GREENHOUSE
It is the major public reception area on the Domaine. It serves all of the Village Centre’s attractions and maintains a privileged link with the catering services. The whole complex is covered by a very light wooden structure resting on a network of randomly inclined posts reproducing the rhythm of the trunks of the larch and spruce trees of the surrounding forest. The altitude of this glulam structure, remarkable for its extreme lightness, oscillates between 6m and 12m to meet the needs of the exploitation.
The logistic and technical premises are on the north side of the complex on 3 levels, taking advantage of the natural slope of the land.
THE AQUAMUNDO
The large Aquamundo Hall houses 5000 sq.m. of water playgrounds, swimming pools and beaches immersed in dense tropical vegetation. The trilobal cross-shaped plan is covered by a set of glulam hangers and a translucent ETFE membrane roof. The complex consists of three vaults with a span of 35 metres, the height of which varies between 13 and 16 metres.
These superstructures rest on a massive substructure forming an enclosure around the pools, which is completely concealed by the modelling of vegetated embankments on the outside.


