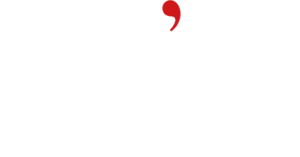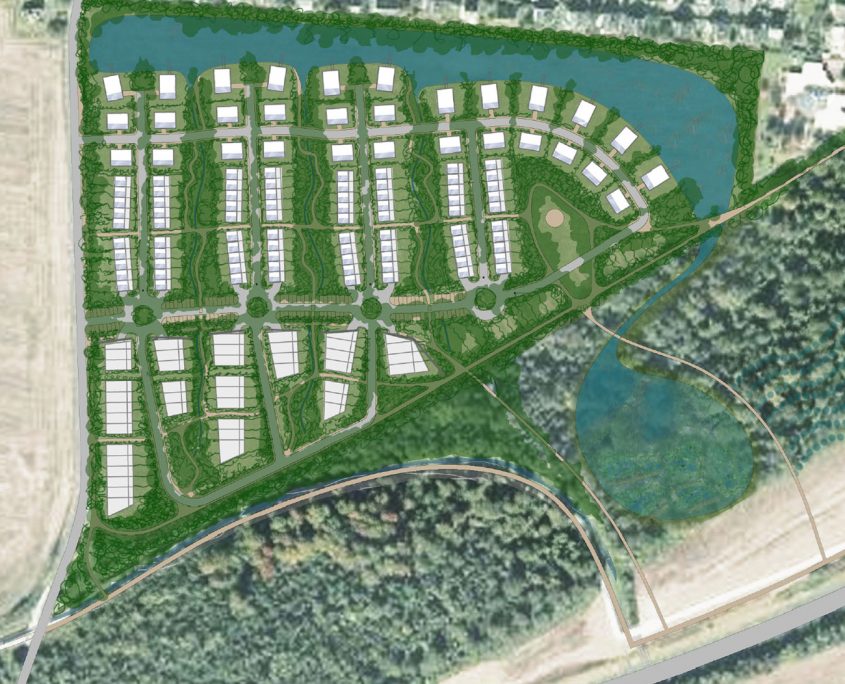ECOLOGICAL NEIGHBOURHOOD
Palaiseau (91)
Development of a master plan for the development of a ecological neighborhood in Palaiseau
| PROJECT OWNER | CITY OF PALAISEAU |
| GROUP | SCIENTIPOLE AMENAGEMENT- Mandatory ART’UR ARCHITECTES – Mandatory PHYTORESTORE – Water treatment |
| NET FLOOR AREA | 23 590 sq.m. |
| PROGRAM | 1800 sq.m. > 12 wooden individual houses on stilts, each of 150 sq.m. 1950 sq.m. > 15 individual houses, each of 130 sq.m. 8800 sq.m. > 80 duplex semi-detached houses, each of 110 sq.m. 6000 sq.m. > 80 apartments, each of 75 sq.m. 5040 sq.m. > 80 apartments, each of 63 sq.m. |
| BUDGET | 3 700 000 euros (pre-tax value) |
| PHASE | Studies 2010 |
| APPROACH | Sustainable development |
Development of this ecological neighbourhood is focussed on:
- Optimizing the buildings’ energy efficiency (Positive energy building, low-energy building, and autonomy) by promoting a bioclimatic architecture and developing local and renewable energies (e.g. solar panels).
- Optimization of water quality through the installation of ponds and filtering valley gutters as well as green-roofing
- Preservation of space resources by conciliating density and quality of life.
- The reduction of CO2 emissions and grey energy, by choosing local and sustainable materials, by limiting car use and by the creation of dense green areas.
- The integration of the project in its urban environment by promoting its coherence with soft and collective travel modes for example
- Mixed housing programs








