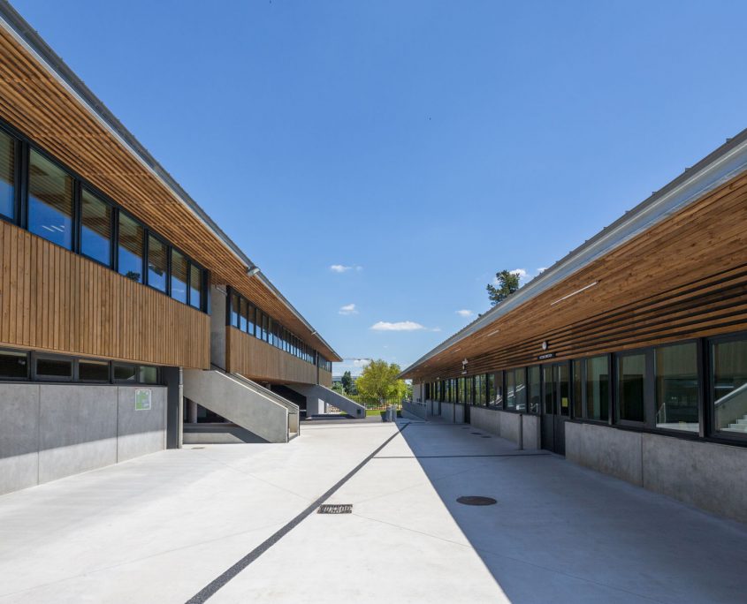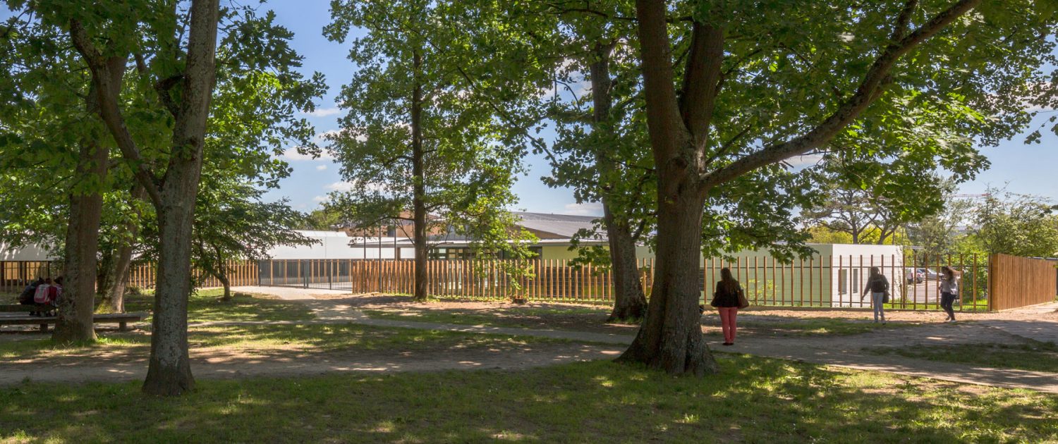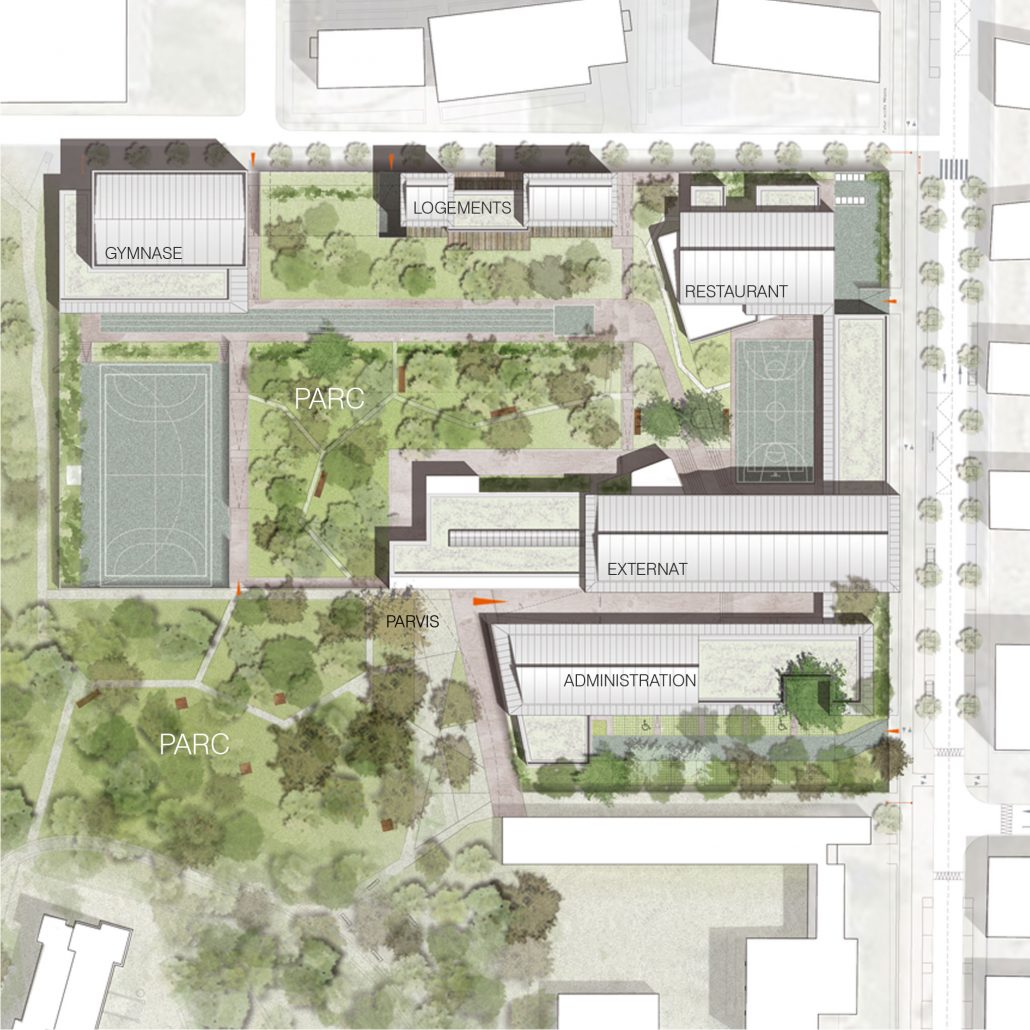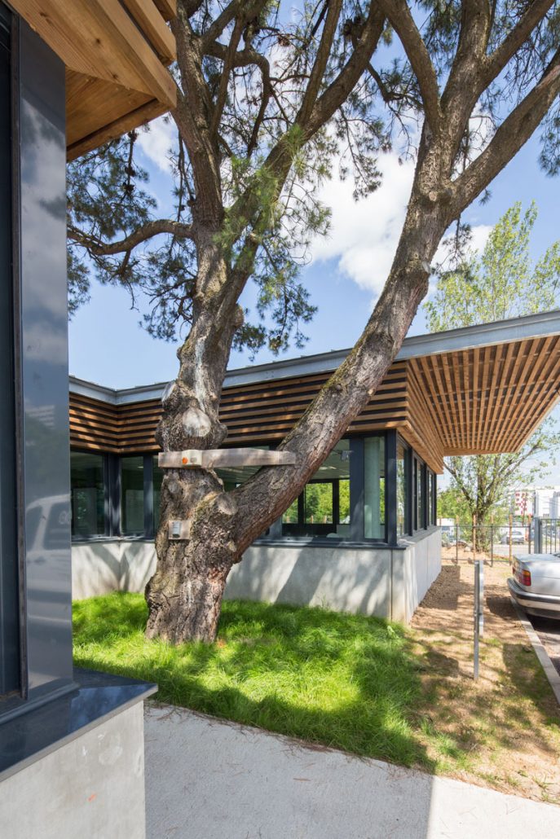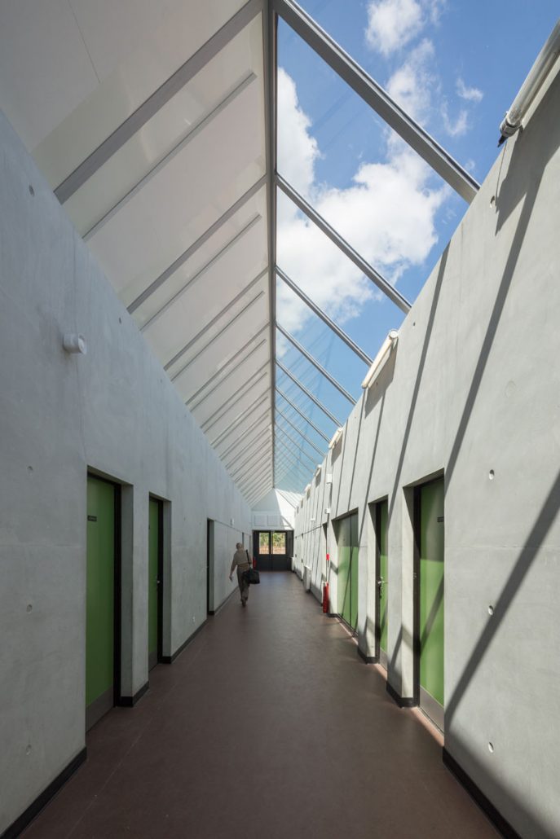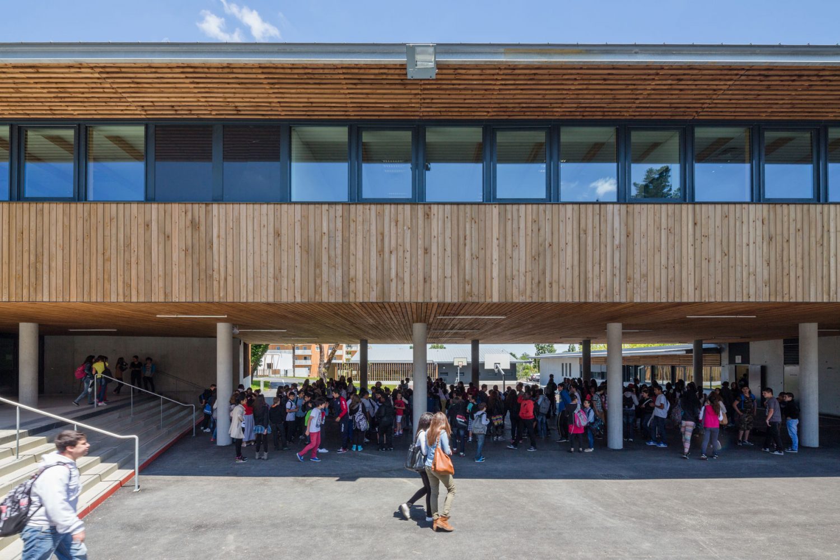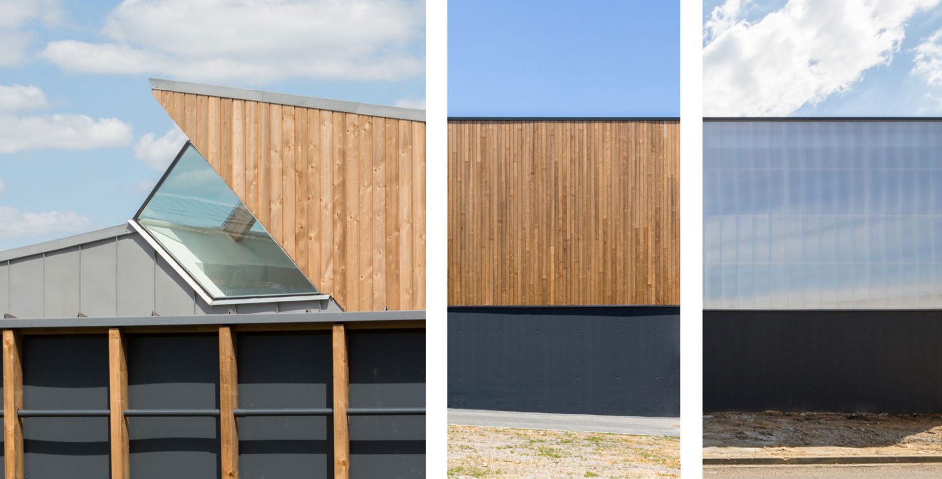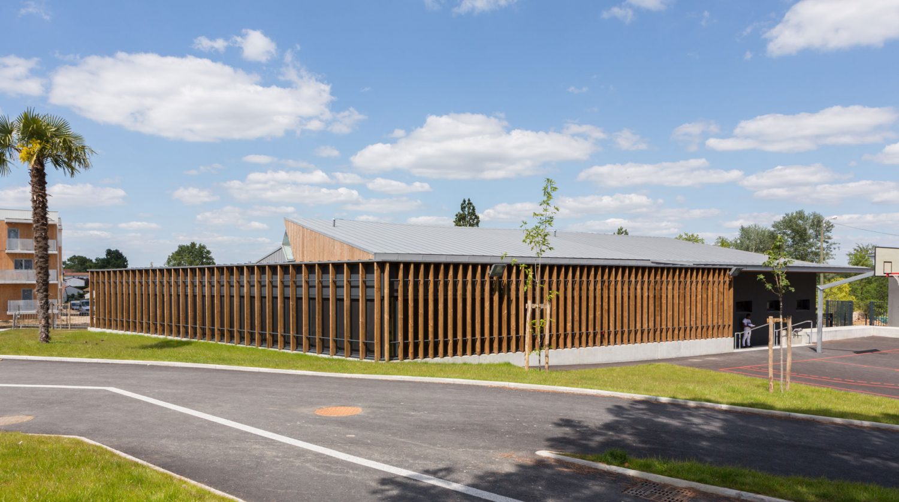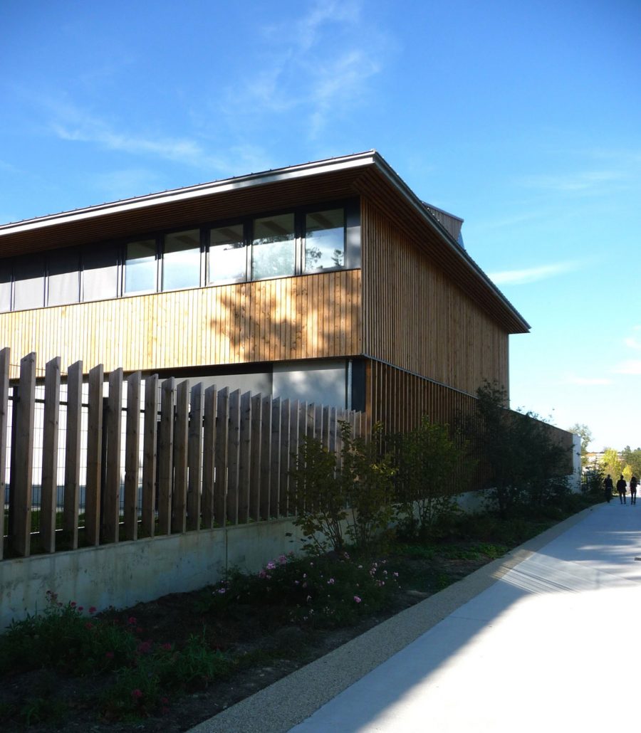Montaigne Middle School
Lormont (33)
Design and execution for reconstructing a 600-student middle school in the Génicart district in Lormont.
| PROJECT OWNER | CONSEIL GENERAL DE GIRONDE |
| GROUP | SPIE BATIGNOLLES – Mandatory ART’UR ARCHITECTES Engineering firms: CENERGIA GENICLIM 3B BOIS BATUT SECOTRAP ICADE |
| NET FLOOR AREA | 5567 sq.m. |
| MISSION | Complete |
| BUDGET | 10 860 000 euros (pre-tax value) |
| HANDOVER | April 2013 |
| APPROACH | Sustainable development / Low-energy building (47 kwh/year) Wooden modules prefabrication Mixed materials |
The major challenge of this project is to properly organize the built elements of the middle school in order to structure and extend the perception of the adjacent park of Château Génicart.
Each building is positioned so as to frame and qualify the concomitant outdoor space. Entrance scenography, circulation lanes, and rest areas, open or covered, the playground, gardens and sports facilities are considered as areas of the park. They are structured by buildings that give them their meaning, like streets or squares, in the urban representation.
The enclosure, an unifying strip
The treatment of the boundary, the control of its porosity, influences the connection between the public and the private areas. It answers the question of “enclosing”, while proposing signs of openness and transparency. The parcel fencing is displayed as a ribbon, more or less opaque, a casing, a filter, which accompanies intuitive wandering towards access points and forecourt.
Design of the buildings
The building seems to be anchored in the ground. It originates from various excavating and backfills, leaning on the concrete supporting walls which hold the soils and earthworks. The treatment of buildings is very mineral at ground level, asserts a strong connection to the soil. It becomes lighter, more aerial on the emerging parts: a pole and beam system in concrete supports a seating table, a plateau, on which the wood structures settle down.


