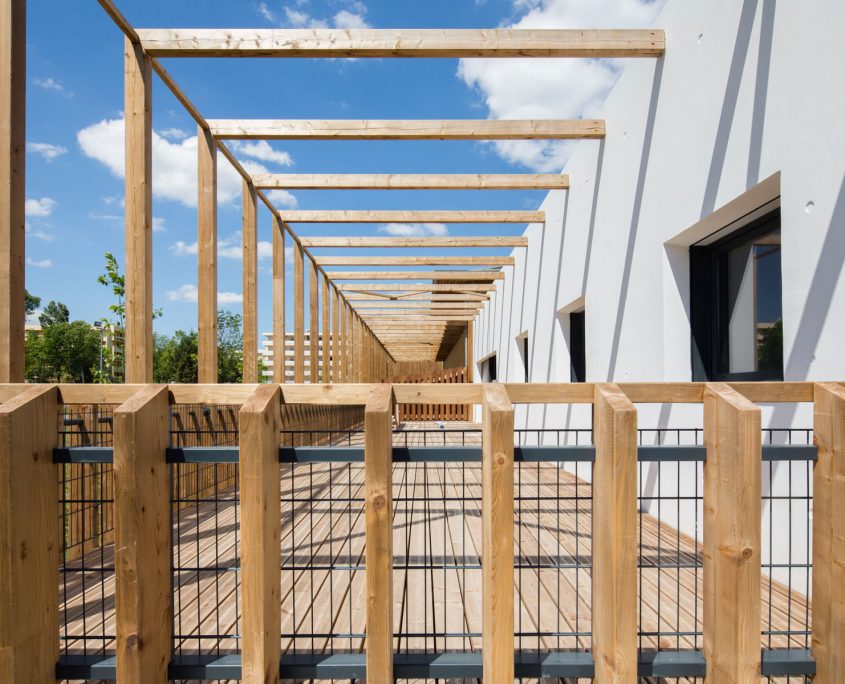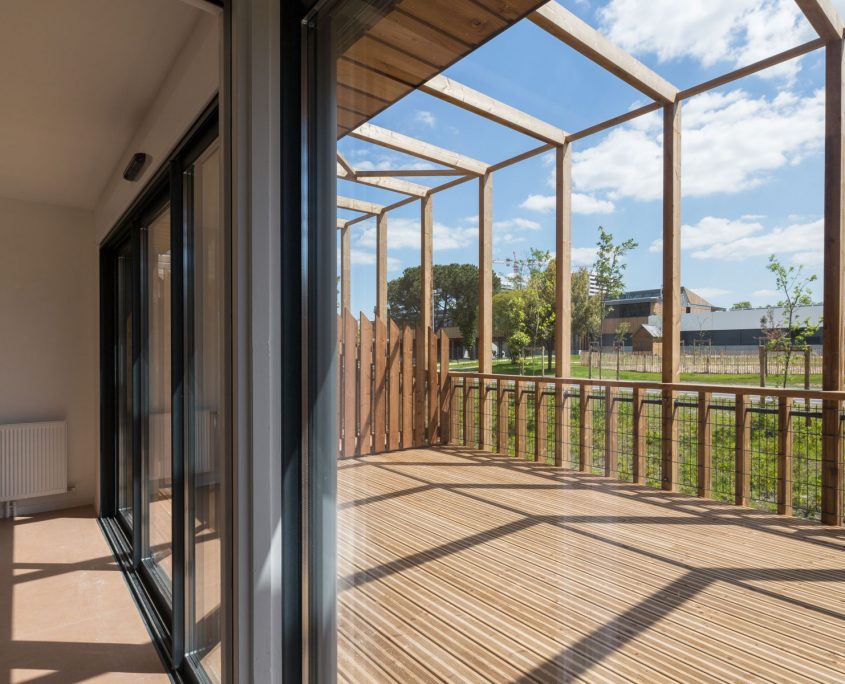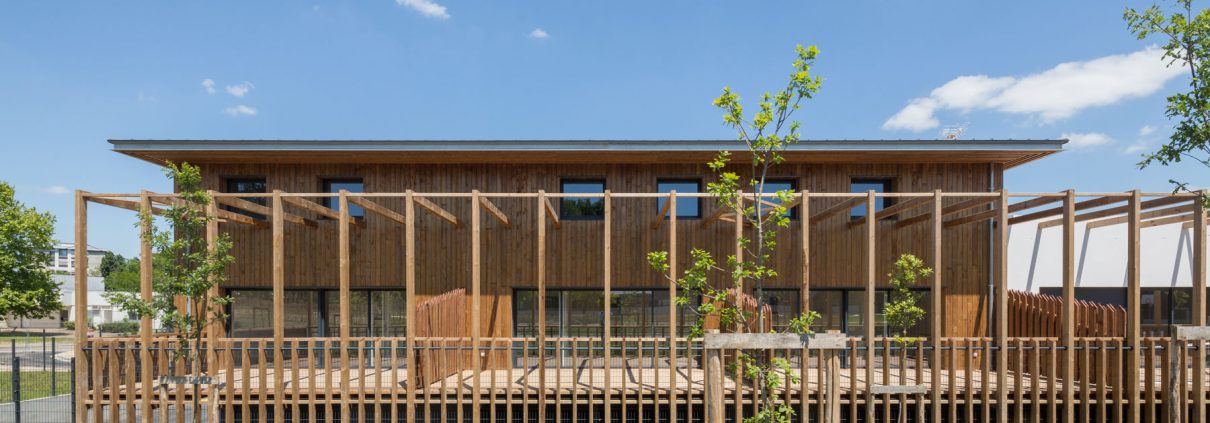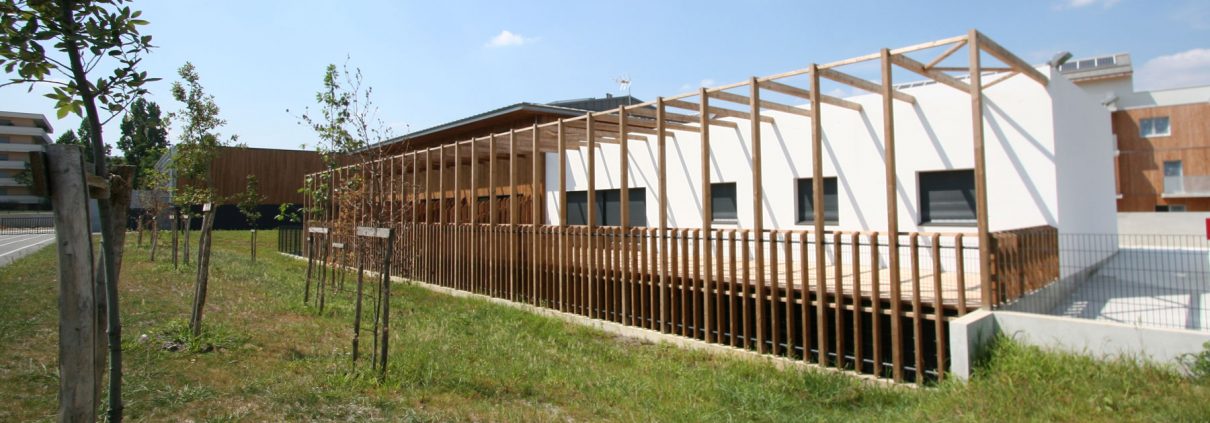SEMI-COLLECTIVE HOUSING
Lormont (33)
Design and construction of 4 semi-collective accommodations in Lormont, within the Montaigne Middle School
| PROJECT OWNER | CONSEIL GENERAL DE GIRONDE |
| GROUP | SPIE BATIGNOLLES – Mandatory CENERGIA GENICLIM ART’UR ARCHITECTES BET 3B BOIS BATUT – Engineering firm SECOTRPA ICADE |
| NET FLOOR AREA | 510 sq.m. / 100 sq.m. usable floor area / accommodation + 35 sq.m. garage and box + 20 sq.m. terrace |
| MISSION | Complete |
| HANDOVER | April 2013 |
| APPROACH | Sustainable development Low-energy building process Mixed materials |











