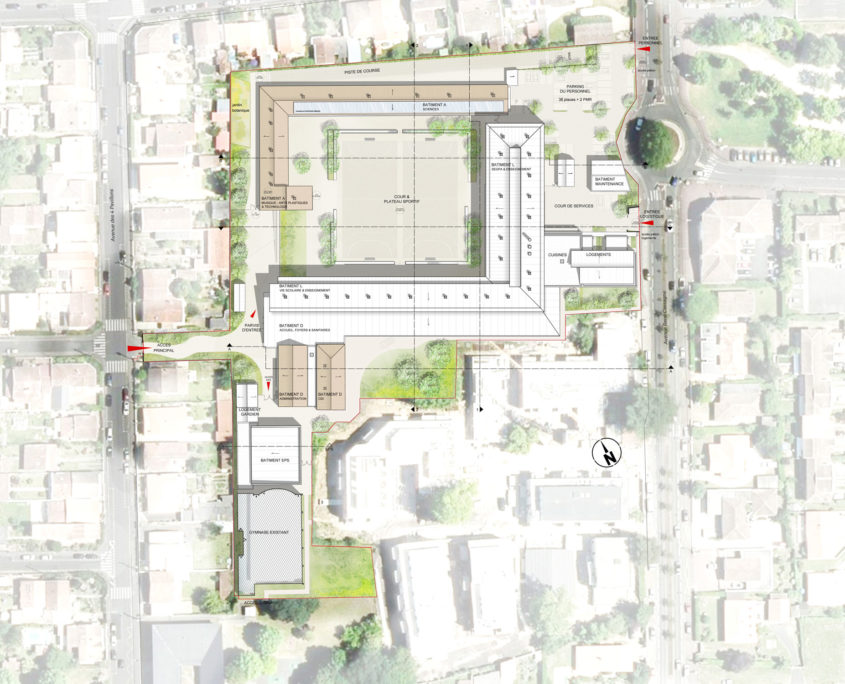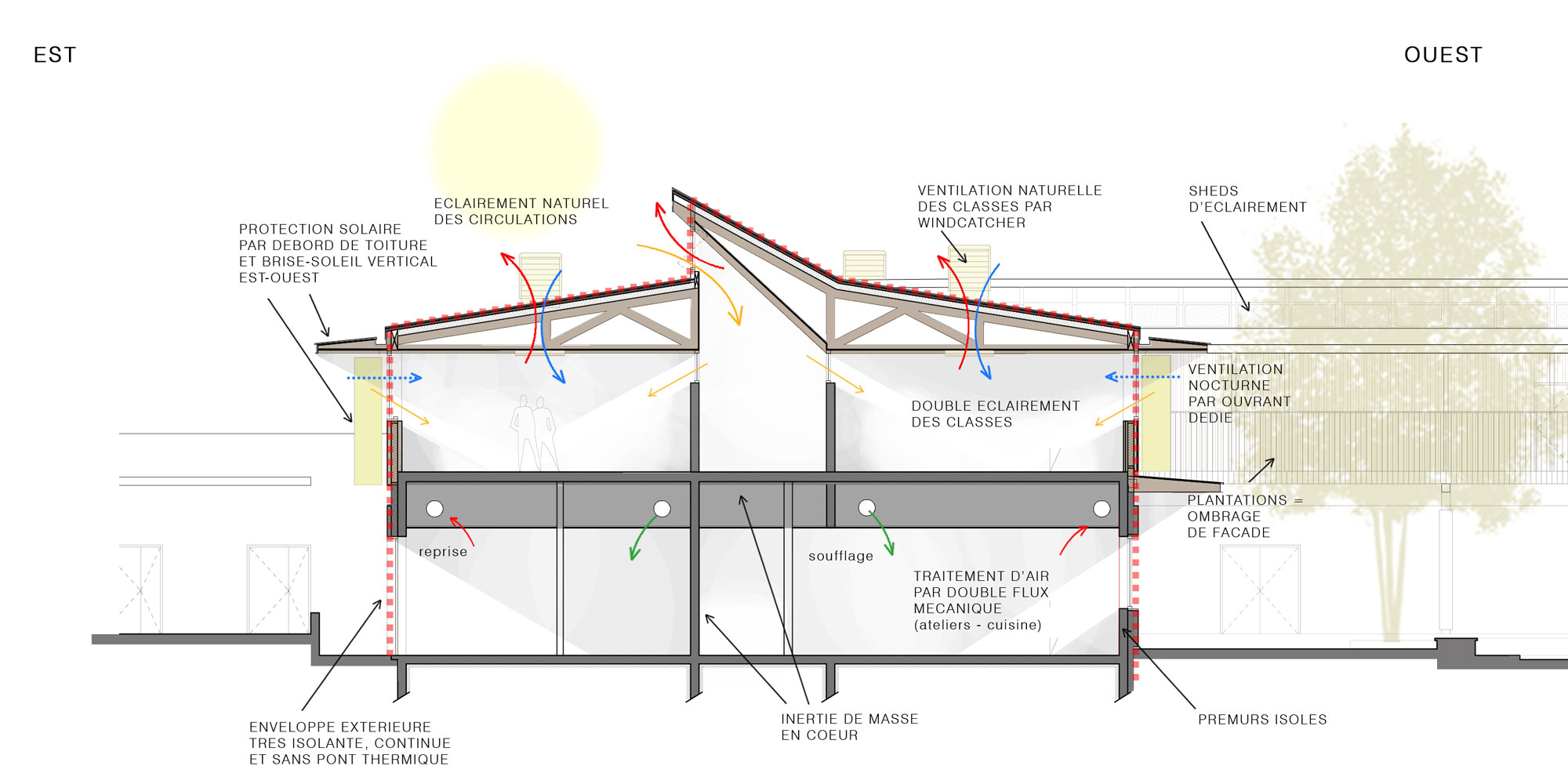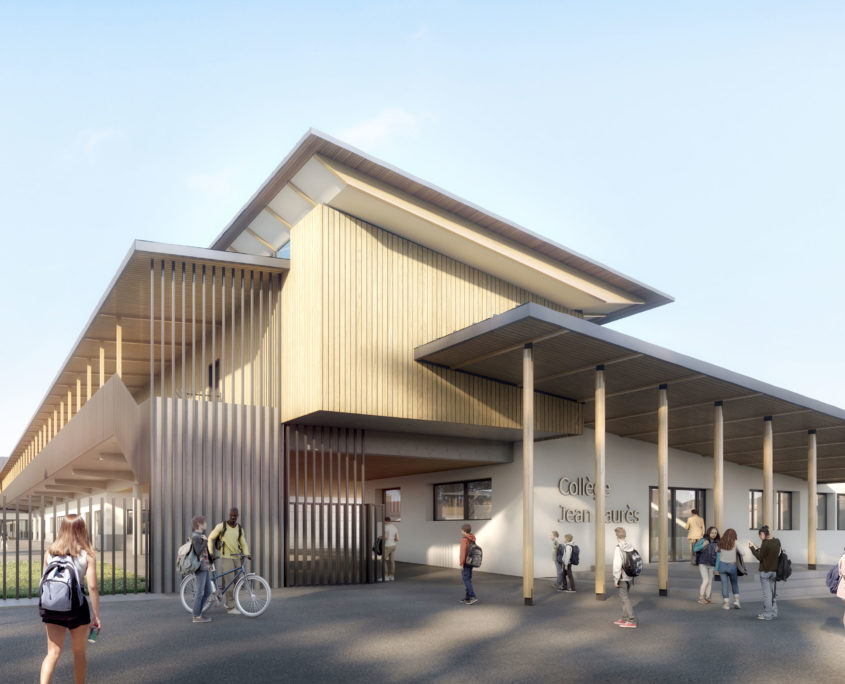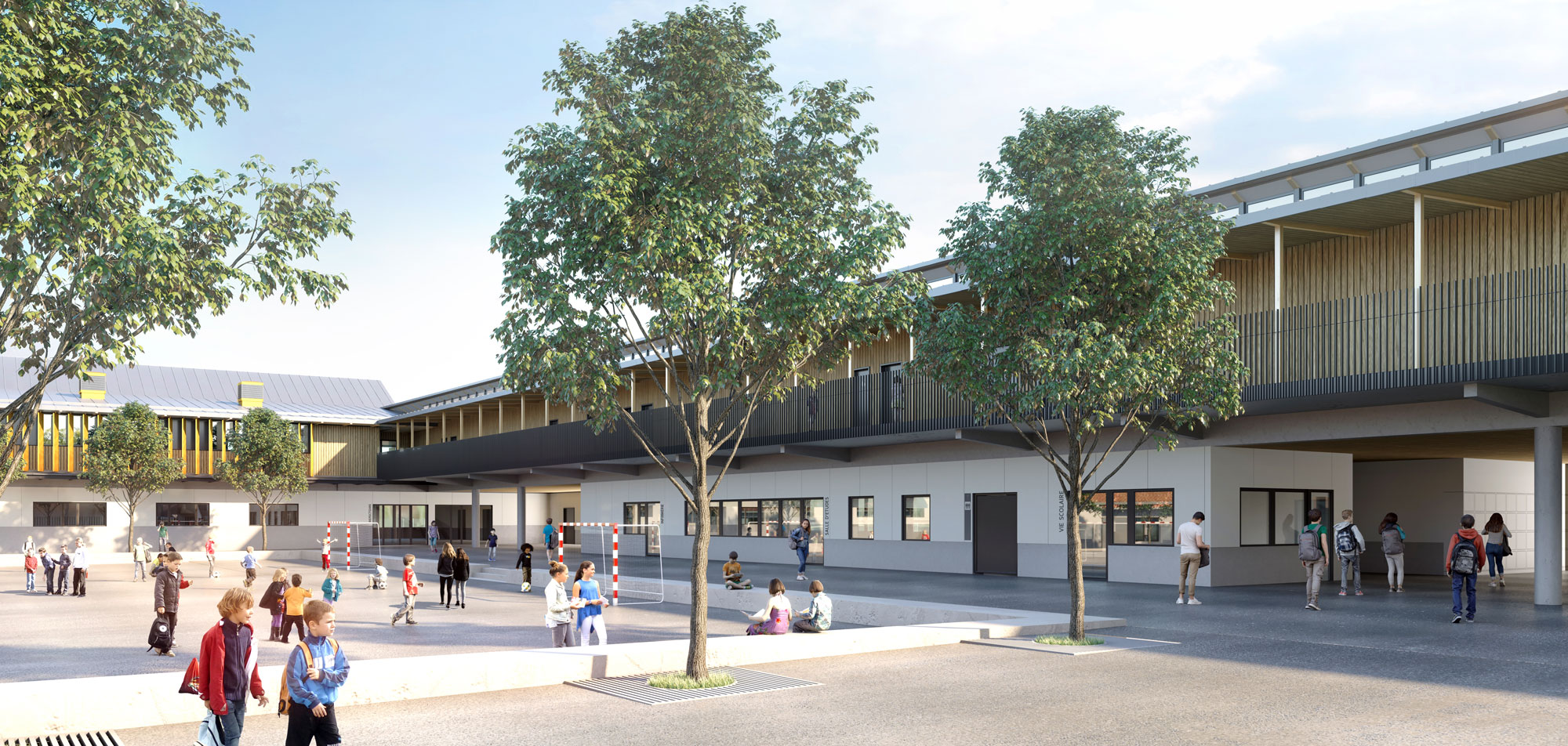JEAN JAURES MIDDLE SCHOOL
Cenon (33)
Global high-performance contract for the restructuring and extension of Jean Jaurès middle school in Cenon (33) in design, construction, maintenance and servicing.
| PROJECT OWNER | CONSEIL DEPARTEMENTAL DE LA GIRONDE |
| GROUP | GCC AQUITAINE – Mandatory LESS IS MORE, Engineering firm, HEQ BIM.B Engineering firm, wood structures EICOB, Engineering firm, concrete structures MATH INGENIERIE, Engineering firm, ODETEC, Engineering firm, kitchen design |
| SURFACE | 4500 sq.m. |
| MISSION | Complete |
| BUDGET | 15,1 M€ (pre-tax value) |
| PHASE | UNDER CONSTRUCTION |
| PHASE | April 2021 |


Project Approach
The project of the Jean JAURES middle school of CENON is to be realised within the framework of a design, realisation, servicing and maintenance. This type of project, which involves global reflection, is made more complex by the conservation of existing buildings and the constraints of working on an occupied site.
To address this issue, we decided on a method: to design a relevant project taking into account only the existing buildings to be conserved, based on the principle that it must not under any circumstances be the result of phasing difficulties due to the occupied site.
In order to do this, we set ourselves the following guidelines:
– to enhance the institution through its architectural image;
– to respect the inherent functionality of the programme and its optimisation thanks to the experience gained from other similar projects;
– to have a pragmatic, simple and results-oriented environmental approach;
– to consider the safety of the students during and after the construction site as an imperative.
Once this project was established, we once again defined criteria to make it evolve according to the issues related to phasing, the occupied site and deadlines without distorting it.
Under no circumstances should the school’s activity during the construction phase go beyond the school’s current boundaries.
– Limit the use of prefabs and temporarily fit out existing buildings.
– Respect the 24-month construction phase by improving it during the course of study.
– Implementation of a construction policy limiting nuisances as much as possible by favouring the prefabs industry.
Valorisation of the institution through its architectural image.
Unlike most of the public educational facilities which are “storefronted”, our school has a driveway, a passage between two typical houses in the Quatre-Pavillons street. We mark this access with a signal gate.
In front of the main facade, in the axis of the access lane, we have created a partly covered square with trees, a calm and secure place between the public area and the school. The facade is representative of the architectural vocabulary we wish to develop: unity of materials and simplicity of volumes.
Wood, the ideal biobased material, evokes the département’s environmental strategy
The respect of the inherent functionality of the project and its optimisation thanks to the experience acquired on other similar projects, the integration of comments on our previous offers.
Our approach to the project has led us to identify, formalise and group together the general education, adapted learning sections and specialised classrooms in separate areas; to structure them around the common areas of School Life, the documentation center, the administration and the teachers’ room.
At the heart of the composition, a square playground federates the whole and connects the ground floors by a set of slopes and benches.
We are seeking to better control access and internal flows within the school, to integrate a cafeteria close to the students, and to organise the flow of vehicles to a separate service courtyard and car parking area.
Rigorous work on the one hand to respect the programme areas, and on the other hand to optimise traffic flows has made it possible to achieve a good ratio of usable area and surface area in the building, despite the single-direction corridors of the existing building.
Environmental Approach
A bioclimatic project, pragmatic, simple, focused on quantifiable results:
Our experience feedback on various projects shows that the expected results in terms of energy savings and durability of the works are not always obvious, often due to the complexity of the technical systems proposed and the resulting operating difficulties.
Our approach is both simple and pragmatic: as the cheapest energy is the energy that is not consumed, we choose a passive design: strong insulation, cladded facade, collection of solar radiation, airtightness, and relevant technical choices:
– Natural ventilation by windcatcher equipped with energy autonomous auxiliary fans,
– Four carefully distributed boiler rooms,
– Q.RAD. digital radiators.
We propose an energy mix by using renewable energies (photovoltaic and aerothermal), fatal energy by QRADs and by minimising the fossil fuels used by boiler rooms.
The orientation of the buildings, the dimensioning of openings, the choice and design of solar protection for the walls and technical components are the result of contextual research.
This approach applies as much to new buildings as it does to restructured areas: from solar protection to air treatment, insulation and heating, the energy renovation is global and the technical management of the complex is centralised.
The boiler rooms and the ducts for the students’ sanitary facilities are accessible from outside the building, by road, thus facilitating maintenance and possible outsourcing. All the technical rooms are accessible without interfering with the school’ s operations
A reflection on security
Two potential dangers can be considered: one from outside (incivilities, delinquency, terrorism) and one from inside. The configuration of the access is, in fact, extremely reassuring: the surveillance of the pathway is facilitated by the positioning of the reception desk which has an unobstructed view down to the street.
The internal dangers, specific to this category of establishment depending on their location, can be racketeering, trafficking and fights. To prevent this, we have created and built high quality recreational areas, tree plantations, benches, peaceful spaces. The square and the courtyard are geometrically simple (square, rectangle) and have no corners. We have ensured that the school life has a panoramic view of the courtyard and quick access to the forecourt
A phase of thoughtful and anticipated execution
The group is well qualified to carry out this project.
A skilled contractor and project management team – experienced architects, specialised engineers (concrete, wood, kitchen, fluids, electricity and external works) and cross-disciplinary design offices (acoustic and environmental) – will carry out a project whose organisation and management have been thought out well in advance, in order to perfectly master the challenges of construction in an occupied area, which is constrained in terms of space and time.
The school’ s activity is contained within its current boundaries during the construction phase, without any functional disruption,
– The construction period is optimised to 21 months,
– with only 1 school year really impacted by restructuring and relocation.
– the prefab industry is favoured to limit the nuisances during the construction phase.
The functional phasing shows the activity’s continuity of the school during the different periods of contruction.









