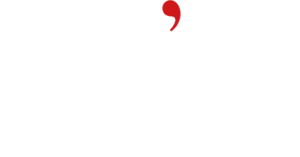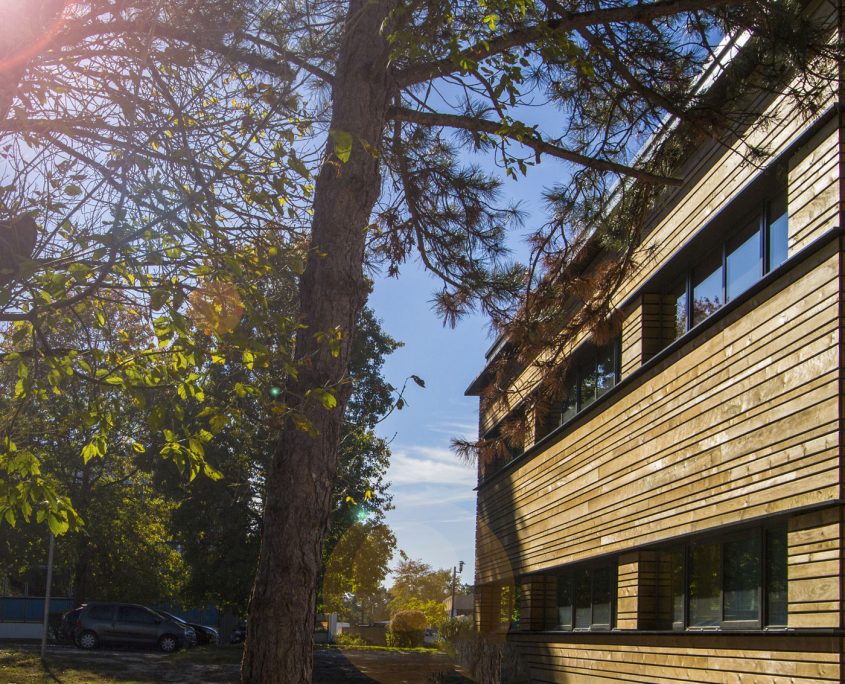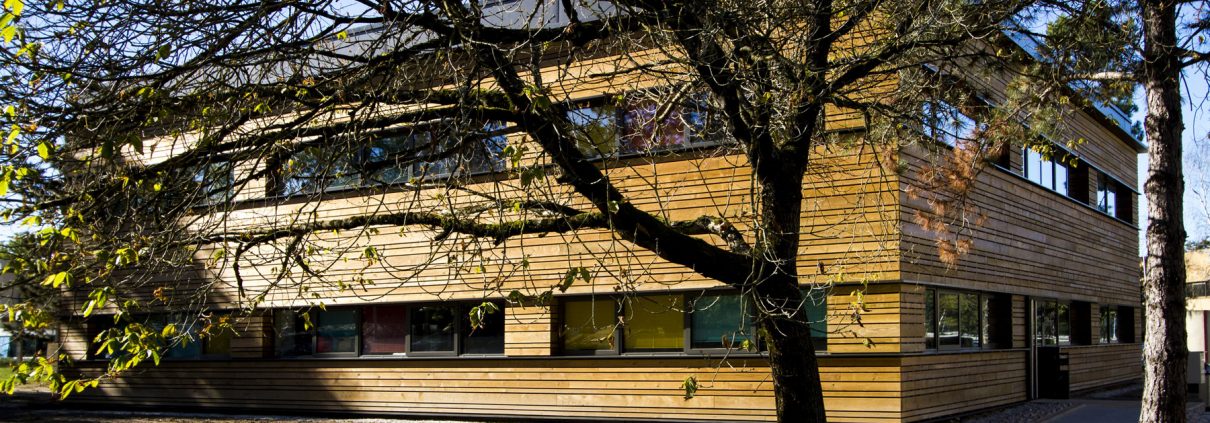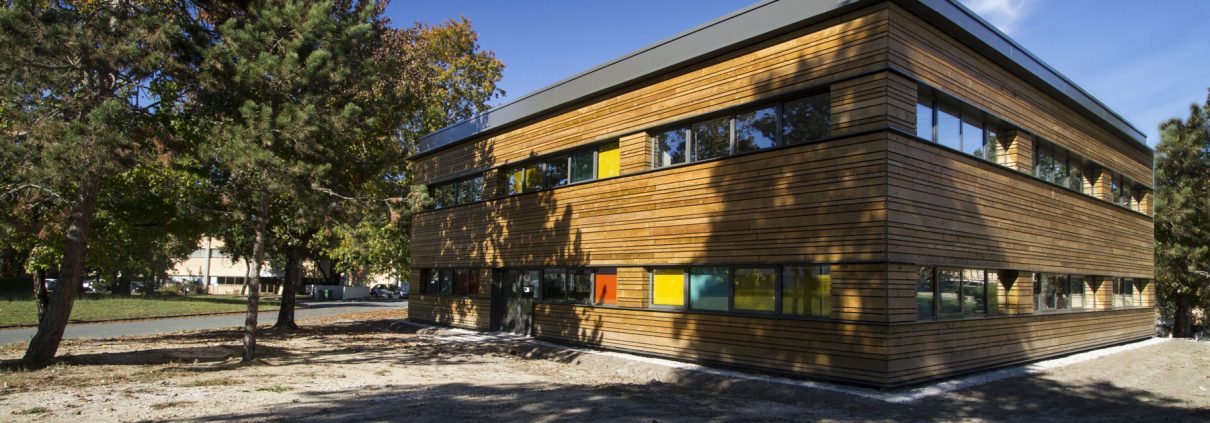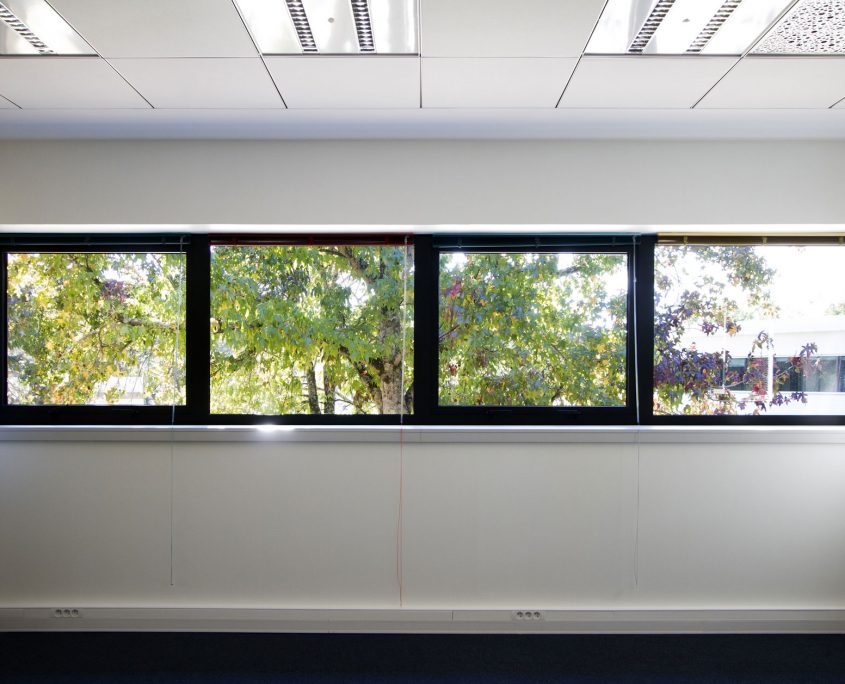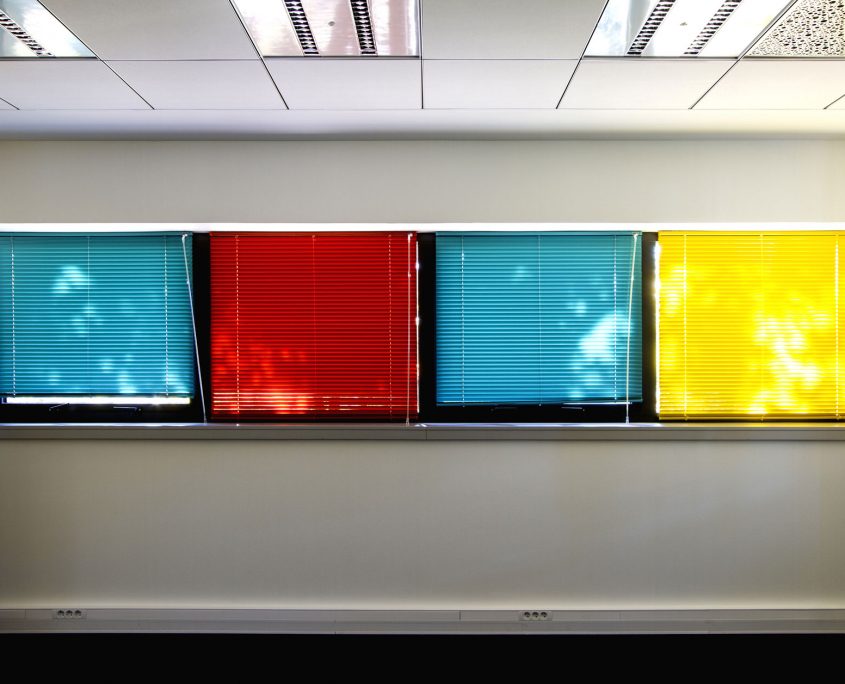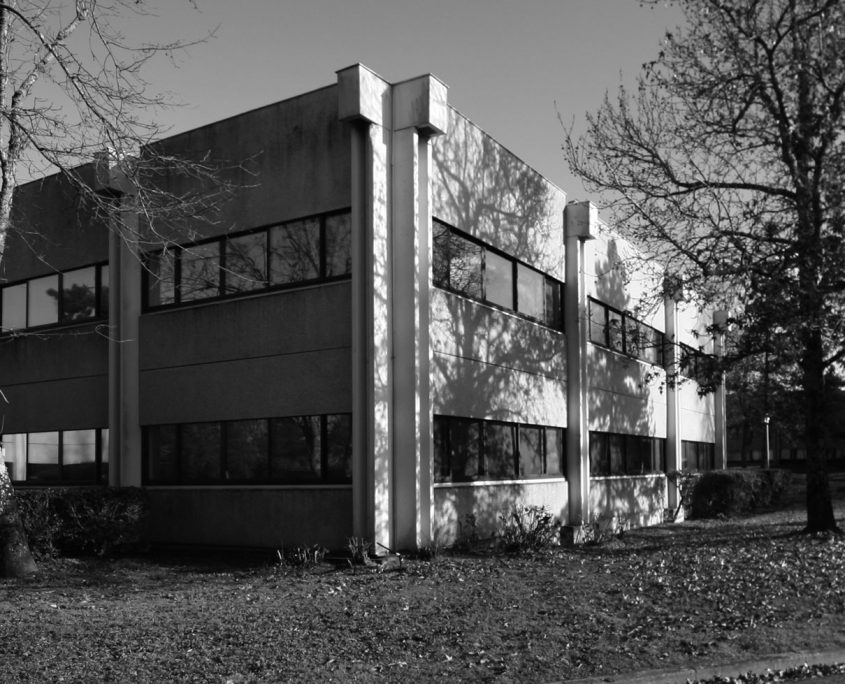CADERA PARK 2.0
Mérignac (33)
Restructuring and upgrading to environmental standards of the offices within the Cadéra Parc.
| PROJECT OWNER | CARLE GROUP |
| GROUP | ART’UR ARCHITECTURE – Mandatory CAP INGELEC – Engineering firm Fluids |
| FLOOR AREA | 6 buildings, each of 770 sq.m. |
| BUDGET | 600 000 euros per building (pre-tax value) |
| HANDOVER | First building delivered in 2014 Others buildings delivered up to 2016 |
| APPROACH | RT 2012 (Thermal regulations) Low-energy building Certification CERTIVEA ADEME-PREBAT Price 2013 |
Built at the beginning of the 1980s, the Parc Cadéra Sud buildings are ground floor office buildings located in the heart of a richly landscaped park. At a time when urban planning in the city is pushing back the limits of the urban area day by day, this project is part of a desire to give priority to the existing buildings by enhancing their value.
THE PROJECT HAS TWO OBJECTIVES:
– on the one hand, to heat treat the buildings in order to achieve low-energy performance levels.
– secondly, to renovate the architectural, cladding and secondary works services, in order to update the image of these buildings and thus offer an office space equivalent to the services of new buildings that are nevertheless marketed at the price of second-hand tertiary services.
Pilot work on a first building in the park has since been repeated on the other five buildings.
.

